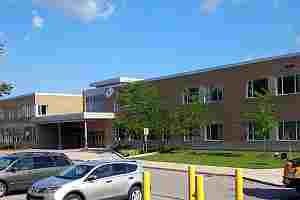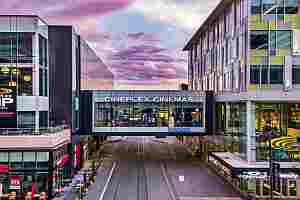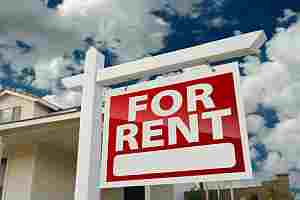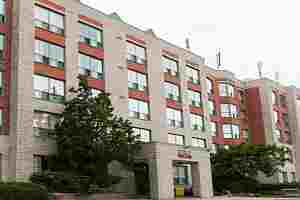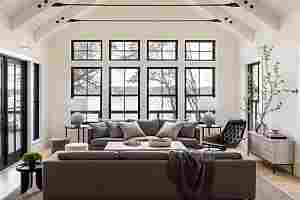Description
Welcome to Your Dream Home in the Heart of Cornell! This beautifully maintained freehold townhouse offers the perfect blend of modern upgrades and spacious living in one of Markhams most desirable communities. Freshly painted throughout and featuring brand new engineered hardwood flooring on the third floor, and 9 foot ceiling on Ground & Second Floor. This home is move-in ready! The versatile layout includes a ground-level upgraded in-law suite and a massive rooftop terraceideal for entertaining, relaxing, or enjoying the outdoors. Enjoy the convenience of a full-size double garage with direct access. Located just minutes from Hwy 7 & 407, and close to Walmart, Shoppers Drug Mart, restaurants, and local shopping centres. A short drive brings you to Costco, Canadian Tire, Markville Mall, and major supermarkets. Prime walkable location near Markham Stouffville Hospital, Cornell Community Centre, public transit, and top-rated schools including Bill Hogarth Secondary School and Rouge Park Public School. Perfect for families and young professionals alike, this warm and inviting home offers space, comfort, and a vibrant lifestyle. Come see it for yourself and fall in love!
Features
- Facing: East

- Bedrooms: 4

- Bathrooms: 4

- Garages: 2

- Kitchens: 1

Details
- Lot size: 19.82 x 54.79 Feet

- Space: 1500-2000

- Tax: $ 4062.37

- N12080120

- Listing contracted with: SUNSHINE REALTY BROKERAGE INC.
| Room | Size(M) | Description | |
|---|---|---|---|
| 2nd Br | 3.11x2.87 | 3 Pc Ensuite, Laminate, Large Window |
|
| Kitchen | 2.74x3.48 | Ceramic Backsplash, Breakfast Bar, Tile Floor |
|
| Dining Rm | 3.05x4.39 | W/O To Balcony, Laminate, Pot Lights |
|
| Great Rm | 5.79x3.23 | Pot Lights, Laminate, Large Window |
|
| Primary B | 3.69x3.72 | 3 Pc Ensuite, W/O To Balcony, Ceiling Fan(s) |
|
| 3rd Br | 2.80x3.11 | Large Closet, Large Window |
|
| 4th Br | 2.87x2.62 | Large Closet, Large Window |
| Bathroom | Pieces | Level | |
|---|---|---|---|
| 1xBath | 3 pcs | Ground |
|
| 1xBath | 2 pcs | Second |
|
| 2xBaths | 3 pcs | Third |
Property Summary
Located close to the intersection of Bur Oak and Hwy 7, 15 Thomas Swanson St is a 4 bedrooms 4 washrooms Freehold Townhouse. The unit has a Double Attached Parking Spaces. The property basement is Crawl Space . The property has many nice features including Storage and Auto Garage Door Remot. second bedroom is on the Ground floor.School Information
- Legacy Public School (Grade:JK-8) 1338/3037
- Markham District High School (Grade:9-12) 130/739
- Sir Richard W. Scott Catholic Elementary School (Grade:JK-8) 131/3037
- Father Michael McGivney Catholic Academy (Grade:9-12) 42/739
- Fred Varley Public School (Grade:1-1) 228/3037
- Sam Chapman Public School (Grade:2-8)
- Bill Hogarth Secondary School (Grade:9-11) 42/739
- St. Francis Xavier Catholic Elementary School (Grade:1-8) 301/3037










































