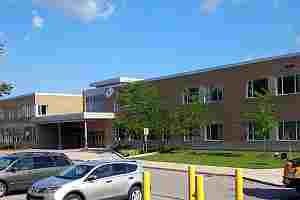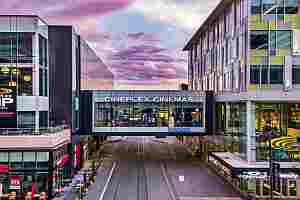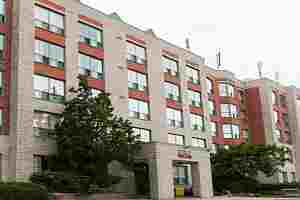Description
Welcome to this beautifully maintained spacious 4-bedroom, 4-bathroom family home, perfectly situated in one of Thornhill's most sought-after neighborhoods of Aileen-Willowbrook. Close to high ranking schools, parks, trails, community centre and the convenience of the 407 in close proximity. This impressive home offers an ideal blend of comfort and style, designed to accommodate growing families and those who love to entertain. Bright and airy Interior with a welcoming foyer which leads to a living and dining area with large windows, filling the space with natural light. The kitchen features ample storage and an eat-in area perfect for family meals and gatherings. The large family room has cathedral ceilings, a cozy fireplace, a walk-out to the fenced yard with a deck and an open stairway to the second floor which has four generous bedrooms, each with lots of closet space. The primary bedroom has a walk-in closet and a 3 piece en-suite. The finished basement with a separate entrance offers additional living space with a bedroom/office, 3 pc washroom and recreation room could also be a gym, home theatre or potential in-law suite or rental income. The large pie -shaped yard with shed and deck offers privacy and the perfect space for BBQs and outdoor relaxation. The attached garage provides convenient parking and extra storage. Roof 2024. New Furnace/AC/HWT 2024 **See Virtual Tour & Floor Plans**
Features
- Facing: West

- Bedrooms: 4

- Bathrooms: 4

- Garages: 2

- Kitchens: 1

Details
- Lot size: 51.56 x 140.00 Feet

- Space: 1500-2000

- Tax: $ 7254.00

- N12061804

- Listing contracted with: PAUL ZAMMIT REAL ESTATE LTD.
| Room | Size(M) | Description | |
|---|---|---|---|
| Living Rm | 5.23x3.52 | Hardwood Floor, Bay Window |
|
| Dining Rm | 3.41x3.02 | Hardwood Floor, Bay Window |
|
| Kitchen | 3.98x3.51 | Family Size Kitchen, Ceramic Floor |
|
| Family Rm | 4.61x3.90 | Cathedral Ceiling(s), Hardwood Floor, W/O To Deck |
|
| Primary B | 4.75x3.10 | 3 Pc Ensuite, Broadloom, Walk-In Closet(s) |
|
| 2nd Br | 3.64x3.46 | Broadloom, Closet |
|
| 3rd Br | 3.64x2.76 | Broadloom, Closet |
|
| 4th Br | 2.93x2.73 | Broadloom, Closet |
|
| Recreatio | 8.04x3.79 | Broadloom, Pot Lights |
|
| Br | 3.53x3.42 | Broadloom, Pot Lights |
| Bathroom | Pieces | Level | |
|---|---|---|---|
| 1xBath | 4 pcs | Second |
|
| 1xBath | 3 pcs | Second |
|
| 1xBath | 2 pcs | Main |
|
| 1xBath | 3 pcs | Basement |






































