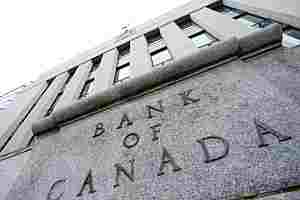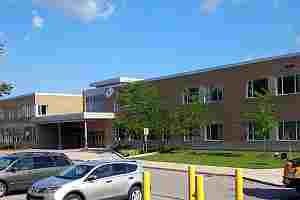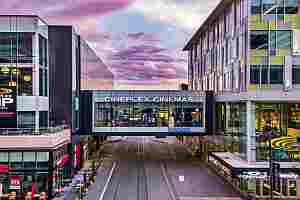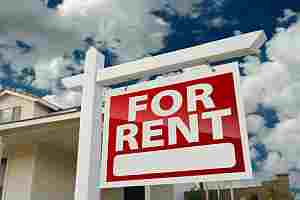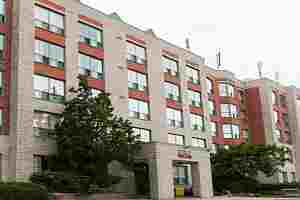Description
Discover this elegant home in the sought-after Victoria Square community, offering approximately 3,200 sq. ft. of living space (excluding basement). Nestled on a peaceful street, this property provides convenient access to high-ranking schools, parks, Highway 404, Costco, and sports complexes. The 3000+sqft, open concept, full of potential. equipped with pot lights all through. It features 4 spacious bedrooms, 3 full bathrooms, 1 powder room, Spacious Bedrooms Well-appointed rooms with ample closet space, Designed for comfort and functionality Modern Kitchen with High-end appliances, & countertops and all Window Coverings , Bright & Open Living Spaces Ideal for both relaxation & entertaining. The main floor boasts 9-ft ceilings, hardwood flooring, a gourmet kitchen with center island, a family room with a gas fireplace, and a laundry room with garage access, The backyard perfect for outdoor gatherings and relaxation.This is the perfect home for families or professionals looking for luxury, convenience, and connectivity. Don't miss this opportunity . book your showing today!
Features
- Facing: North

- Bedrooms: 4

- Bathrooms: 4

- Garages: 2

- Kitchens: 1

Details
- Lot size: 45.93 x 98.43 Feet

- Space: 3000-3500

- Tax: $ 7825.33

- N12054031

- Listing contracted with: EXP REALTY
| Room | Size(M) | Description | |
|---|---|---|---|
| Living Rm | 4.27x3.41 | Hardwood Floor, Combined w/Dining, Bay Window |
|
| Dining Rm | 4.27x3.66 | Hardwood Floor, Combined w/Living, Large Window |
|
| Great Rm | 5.00x4.45 | Open Concept, Gas Fireplace, Overlooks Backyard |
|
| Kitchen | 4.45x2.93 | Modern Kitchen, Breakfast Bar, Stainless Steel Appl |
|
| Breakfast | 4.45x3.66 | Combined w/Kitchen, Open Concept, W/O To Garden |
|
| Library | 3.32x3.05 | Sunken Rm, Hardwood Floor, Large Window |
|
| Br | 3.96x3.84 | Semi Ensuite, Broadloom, Large Closet |
|
| Primary B | 6.10x4.15 | 5 Pc Ensuite, His and Hers Closets, Large Window |
|
| 2nd Br | 3.66x3.35 | Semi Ensuite, Broadloom, Walk-In Closet(s) |
|
| 2nd Br | 4.27x3.90 | Semi Ensuite, Broadloom, Walk-In Closet(s) |
|
| 3rd Br | 3.35x3.35 | Bay Window, Broadloom, Large Window |
|
| 4th Br | 3.32x212.00 |
| Bathroom | Pieces | Level | |
|---|---|---|---|
| 1xBath | 5 pcs | Second |
|
| 1xBath | 4 pcs | Second |
|
| 1xBath | 3 pcs | Second |
|
| 1xBath | 3 pcs | Main |
Property Summary
Located close to the intersection of Woodbine Ave and Elgin Mills E., 14 Arnold Heights Dr is a 4 bedrooms 4 washrooms Detached. The unit has a Double Attached Parking Spaces. The property has many nice features including Other. Living Room Rm, Dinning Room Rm, Great Room, Kitchen, Breakfast Room and Library are on the Main floor.School Information
- Victoria Square P.S. (Grade:JK-8) 169/3037
- Bayview Secondary School (Grade:9-12) 8/739
- Richmond Green Secondary School (Grade:9-12) 180/739
- St. Monica Catholic Elementary School (Grade:JK-8) 766/3037
- St. Augustine Catholic High School (Grade:9-12) 12/739
- Sir Wilfrid Laurier Public School (Grade:2-8)
- Pierre Elliott Trudeau High School (Grade:9-12) 12/739










































