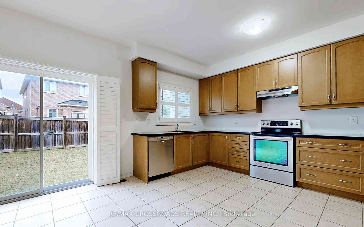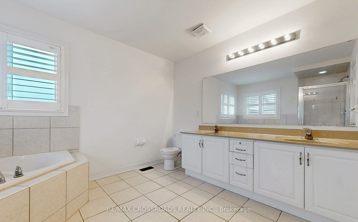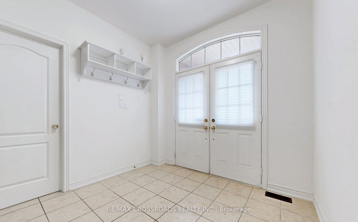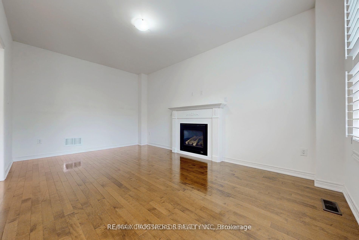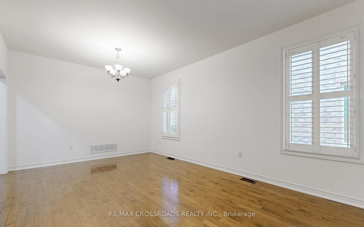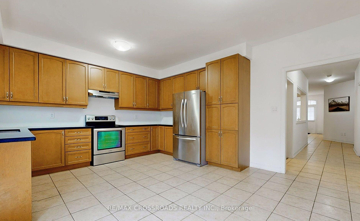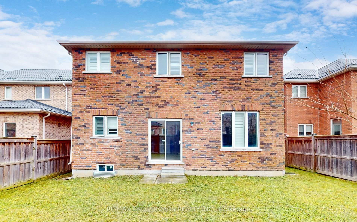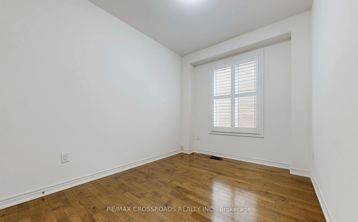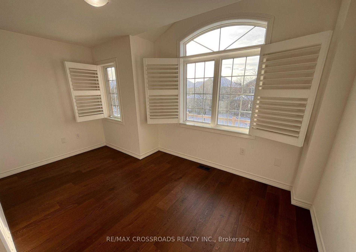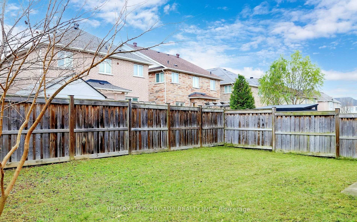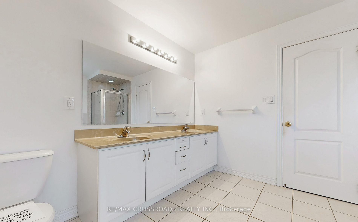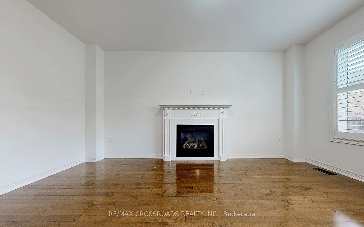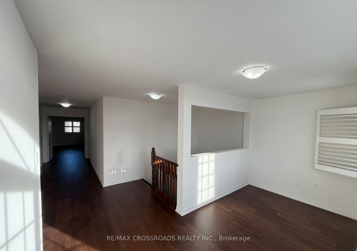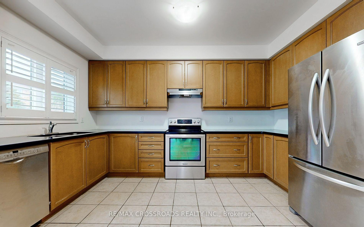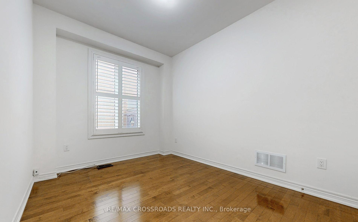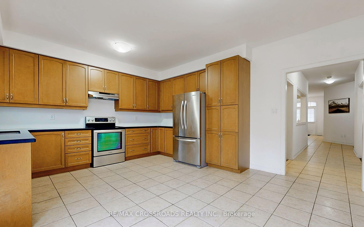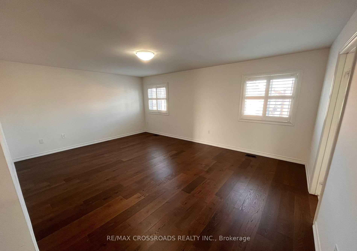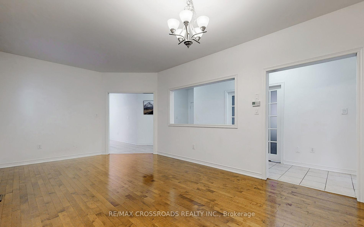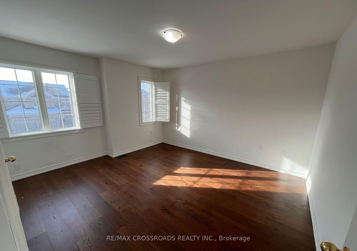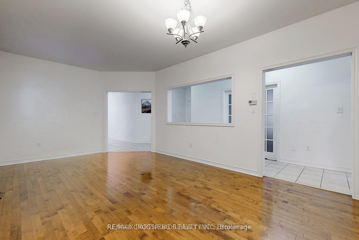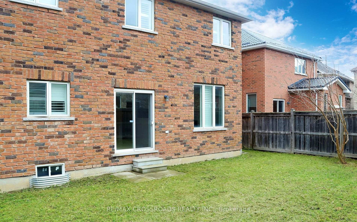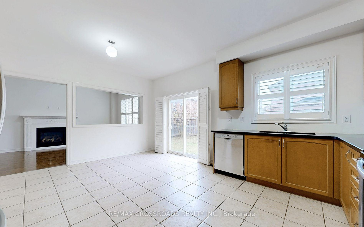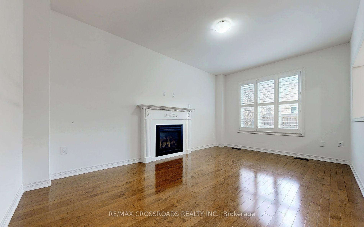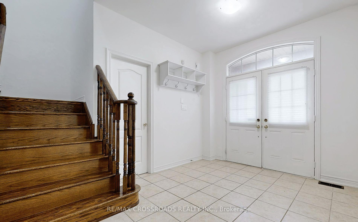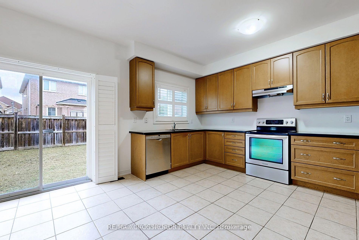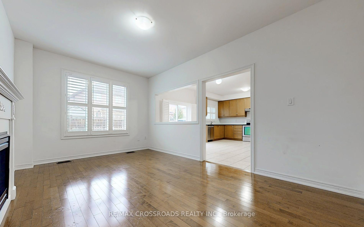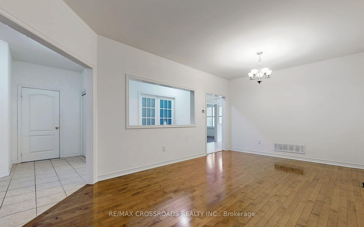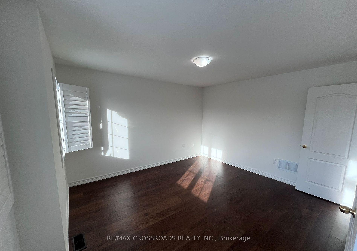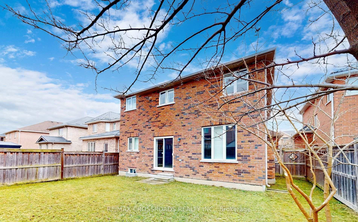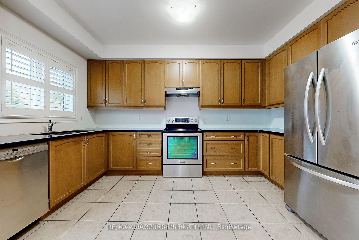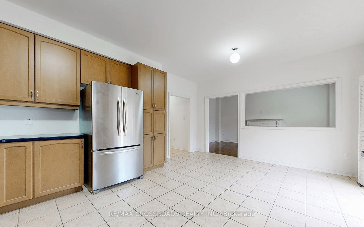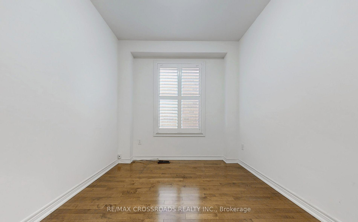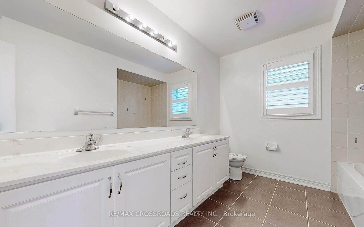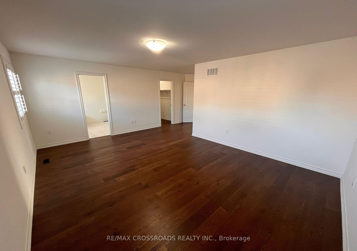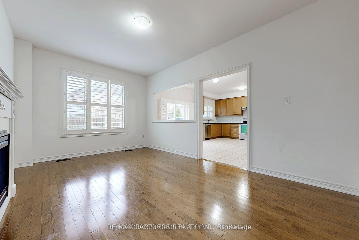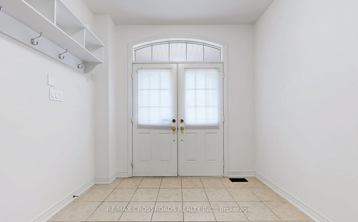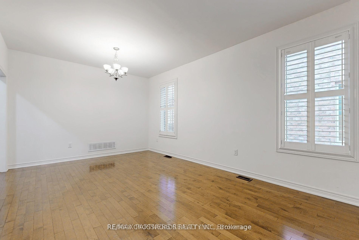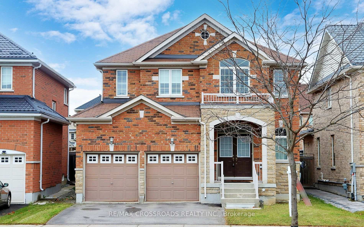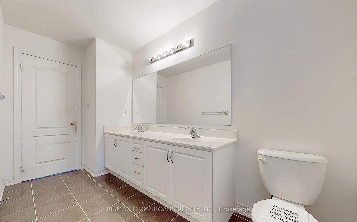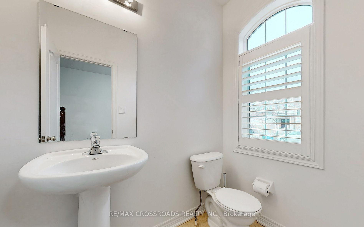Description
Stunning 4-Bedroom Home in Prime Wismer Location: Welcome to this elegant 4-bedroom detached home in the highly sought-after Wismer community. Spanning over 2,900 sq. ft., this property offers a perfect blend of style and functionality. Upgrades & Features: Brand-new hardwood flooring on the second floor (Feb 2025). Main-floor office & second-floor den ideal for work or study. Hardwood flooring throughout the main floor with an oak staircase. Spacious primary bedroom with a luxurious 6-piece ensuite and double sink. California shutters on all windows for added privacy and elegance. Upgraded kitchen with extended cabinets, granite countertops, and an undermount double sink. Smooth ceilings on both levels Prime Location:- Top-ranked school zone: Donald Cousens PS & Bur Oak SS Close to shopping, transit, and recreation. Don't miss this incredible opportunity to own a beautiful home in one of Wismers most desirable neighborhoods!
Features
- Facing: East

- Bedrooms: 4

- Bathrooms: 3

- Garages: 2

- Kitchens: 1

Details
- Lot size: 42.65 x 101.32 Feet

- Space: 2500-3000

- Tax: $ 7369.00

- N12020950

- Listing contracted with: RE/MAX CROSSROADS REALTY INC.
| Room | Size(M) | Description | |
|---|---|---|---|
| Living Rm | 6.25x3.77 | Hardwood Floor, Combined w/Dining, California Shutters |
|
| Dining Rm | 6.25x3.77 | Hardwood Floor, California Shutters |
|
| Kitchen | 5.57x3.72 | Ceramic Floor, Breakfast Area, California Shutters |
|
| Office | 2.76x3.75 | Hardwood Floor, French Doors, California Shutters |
|
| Family Rm | 4.00x3.72 | Hardwood Floor, Fireplace, California Shutters |
|
| Primary B | 5.53x3.37 | Hardwood Floor, Walk-In Closet(s), California Shutters |
|
| 2nd Br | 4.15x3.40 | Hardwood Floor, Double Closet, California Shutters |
|
| 3rd Br | 3.71x3.72 | Hardwood Floor, Double Closet, California Shutters |
|
| 4th Br | 4.36x4.46 | Hardwood Floor, Closet, California Shutters |
|
| Den | 4.53x2.70 | Hardwood Floor, West View, California Shutters |
|
| Laundry | 0.00x0.00 | Ceramic Floor, Access To Garage |
| Bathroom | Pieces | Level | |
|---|---|---|---|
| 1xBath | 6 pcs | Second |
|
| 1xBath | 4 pcs | Second |
|
| 1xBath | 2 pcs | Main |
Property Summary
Located close to the intersection of Mccowan and Major Mackenzie, 73 Eakin Mill Rd is a 4+2 bedrooms 3 washrooms Detached. The unit has a Double Attached Parking Spaces. The property has many nice features including Other. Living Room Rm, Dinning Room Rm, Kitchen, Office, Family Room Rm and Laundry are on the Main floor.School Information
- John McCrae Public School (Grade:JK-8) 301/3037
- Bur Oak Secondary School (Grade:9-12) 35/739
- San Lorenzo Ruiz Catholic Elementary School (Grade:JK-8) 97/3037
- St. Brother Andre Catholic High School (Grade:9-12) 281/739
- Fred Varley Public School (Grade:1-1) 228/3037
- Sam Chapman Public School (Grade:2-8)
- Bill Hogarth Secondary School (Grade:9-11) 42/739
- St. Edward Catholic Elementary School (Grade:1-8) 796/3037

