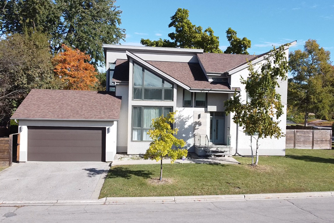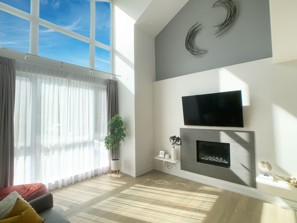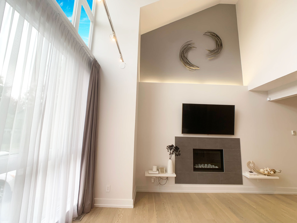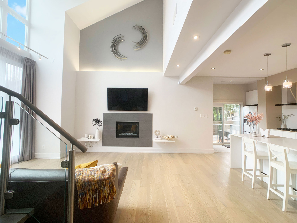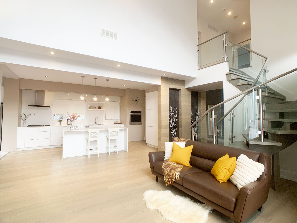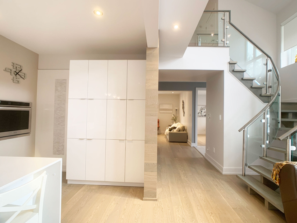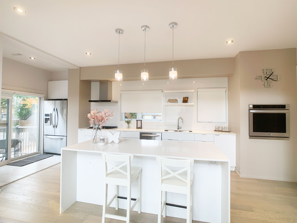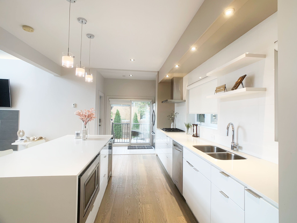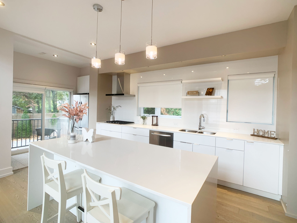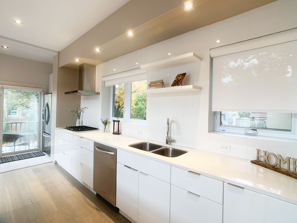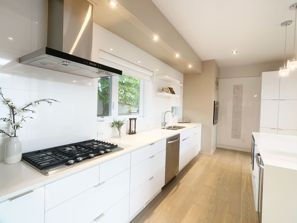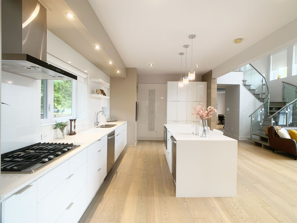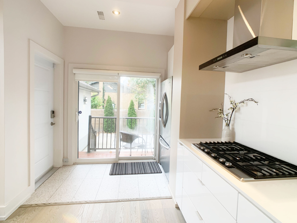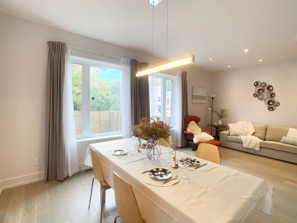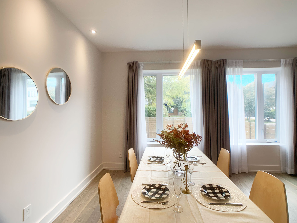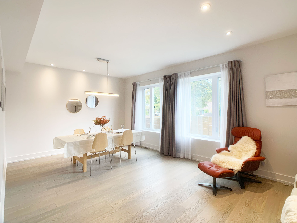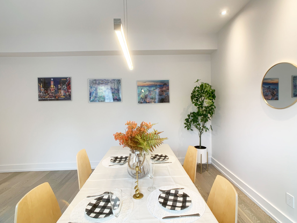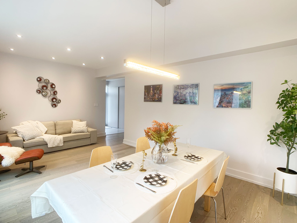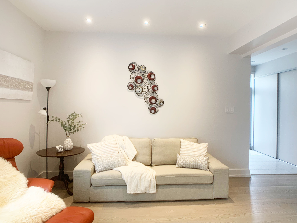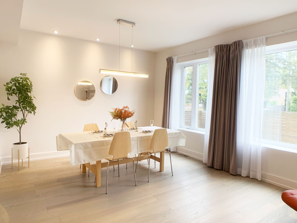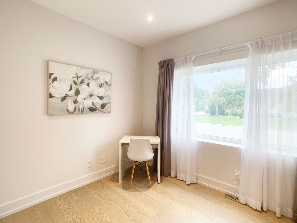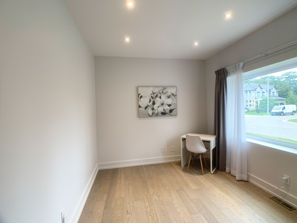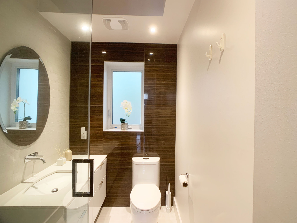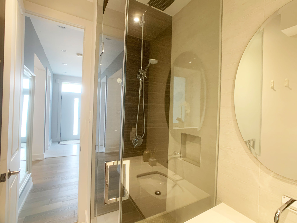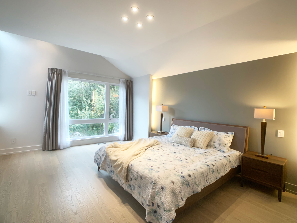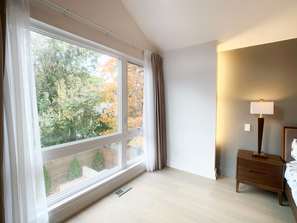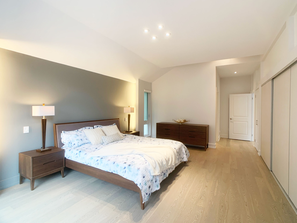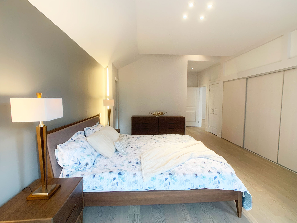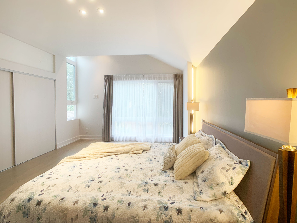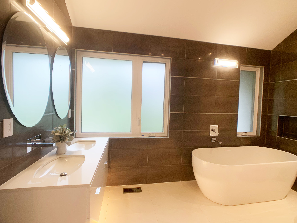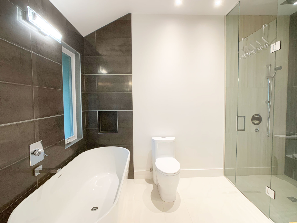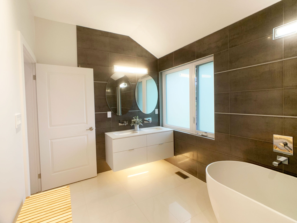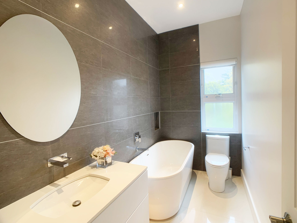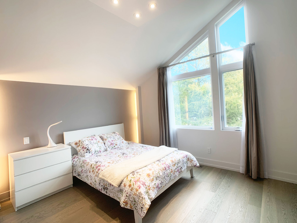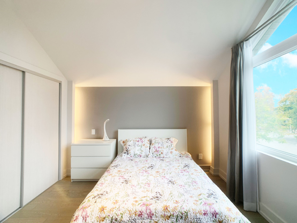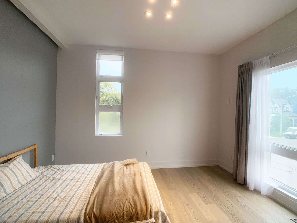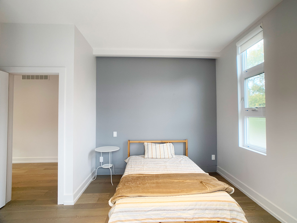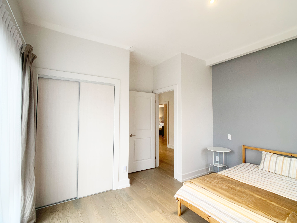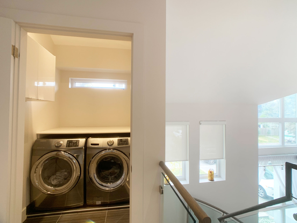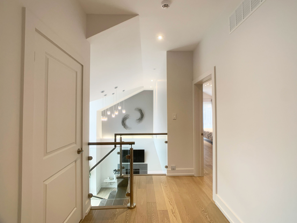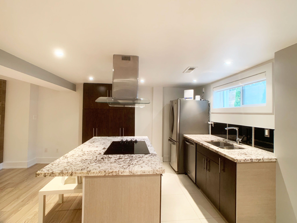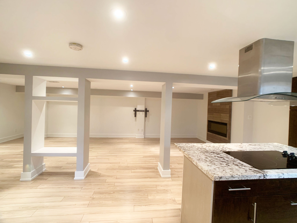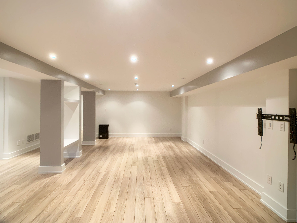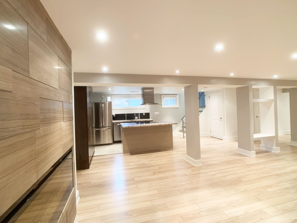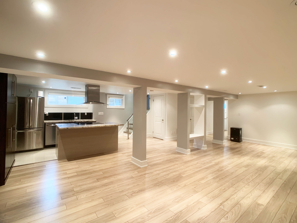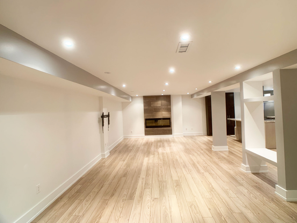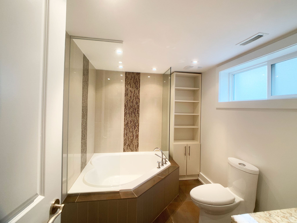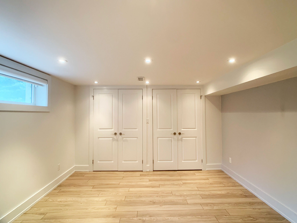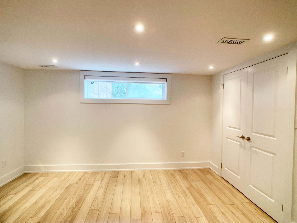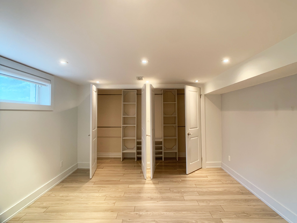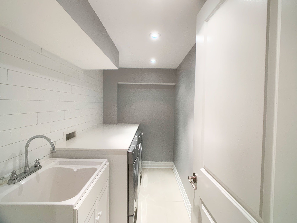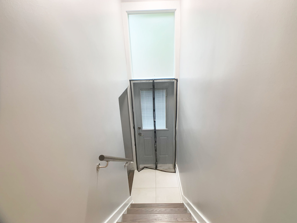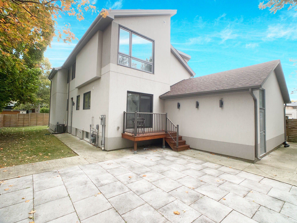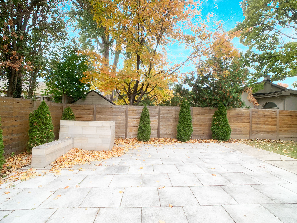Description
Welcome to this lovely custom-rebuilt home with over 3500 sqft of living space in the heart of Don Mills. This exceptional residence offers an open-concept main floor with a striking floor-to-19-foot ceiling, a large sun-filled family and living area, and a gourmet kitchen that opens up to a spacious patio and cedar-fenced garden. The convenience of a full 3-piece bathroom on the main floor and an office that can double as a fourth bedroom enhances the functionality. Upstairs, a generously sized primary bedroom awaits. The basement boasts a rec room, modern kitchen, full bathroom, and a bedroom with a separate entrance. Situated on a substantial 60 x 102 ft lot, ample storage space is at your disposal. The prime location offers proximity to parks, top-notch schools, TTC access, and the vibrant Shops at Don Mills, making it a fantastic choice for comfortable family living in the heart of Don Mills. S/S Kit Aid:Fridge,B/I Oven & M/Wave,Gas Cooktop,B/I Dishwasher,Exhaust Fan,2 Sets Of Washer/Dryer,Tankless Hwt,Cac,Cvac,Hi-Eff Gas Furn,Gdo & 2 Remotes,Sprinklers & Applicable Hardware,Window Coverings,All Elfs.
Features
- Facing: West

- Bedrooms: 4

- Bathrooms: 4

- Garages: 2

- Kitchens: 2

Details
- Lot size: 102.50 x 59.98 Feet

- Space: 2500-3000

- Tax: $ 10640.39

- AZ231017

- Listing contracted with: RE/MAX REALTRON REALTY INC., BROKERAGE
| Room | Size(M) | Description | |
|---|---|---|---|
| Living | 6.26x3.75 | Hardwood Floor, Combined W/Dining, Window |
|
| Dining | 6.26x3.75 | Combined W/Livin, Hardwood Floo, Window |
|
| Family | 4.08x3.90 | Hardwood Floor, Gas Fireplace, Large Window |
|
| Kitchen | 4.95x3.75 | Centre Island, W/O To Patio, Modern Kitchen |
|
| 4th Br | 3.81x3.00 | Hardwood Floor, Window |
|
| Prim Bdrm | 6.09x4.09 | 5 Pc Ensuite, O/Looks Garden, Cathedral Ceiling |
|
| 2nd Br | 4.11x4.08 | Large Window, Closet, Hardwood Floor |
|
| 3rd Br | 3.93x3.38 | Hardwood Floor, Closet, Window |
|
| Rec | 7.55x5.37 | Laminate, Double Closet, Window |
|
| 5th Br | 4.03x3.71 | Laminate, Closet Organizer, Window |
|
| Kitchen | 4.60x2.65 | Central Island, Granite Counter, Laminate |
| Bathroom | Pieces | Level | |
|---|---|---|---|
| 1xBath | 3 pcs | Main |
|
| 1xBath | 5 pcs | 2nd |
|
| 1xBath | 3 pcs | 2nd |
|
| 1xBath | 3 pcs | Lower |
Property Summary
Located close to the intersection of Don Mills and Lawrence, 46 Broadleaf Rd is a 4+1 bedrooms 4 washrooms Detached. The unit has a Double Built-In Parking Spaces. The property basement is Sep Fin . The property has many nice features including Public Transit, Park, Fenced Yard and Cul De Sac. Living Room, Dinning Room, Family Room, Kitchen and fourth bedroom are on the Main floor; Primary Bedroom, second bedroom, third bedroom and Recreation Room are on the second floor; fifth bedroom, Kitchen and are on the Lower floor.School Information
- Don Mills Middle School (Grade:6-8)
- Don Mills Collegiate Institute (Grade:9-12) 352/739
- St. Bonaventure Catholic School (Grade:JK-8) 60/3037
Location
Community Overview
46 Broadleaf Rd is at East side of Banbury-Don Mills Community. The community of Banbury-Don Mills runs from East Don River on the west to York Mills Road in the North, Wilket Creek on the east, and Eglinton Avenue on the South. Surrounded by ample green space, the Banbury-Don Mills is populated by a mature residential area with a bustling commercial business along Don Mills Road. At the community's south end, a new master plan will develop 60 Acres of space into a living, working, and entertainment hub. In addition, a crosstown LRT is under development along Eglinton to serve the residents. Potential tenants will find mid-rise rental apartments along Donway and Don Mills Street.Further south, between the Canadian Pacific Railway track and Eglinton Avenue, is the zone with commercial, high-rise condo, and rental apartment buildings. In past 3 months, 25 Detached homes were sold at average of $2.44M. Also, a significantly higher proportion of the residents have a bachelor's degree and above. In 46 Broadleaf Rd neighbourhood, you will find many residents are English, Irish, Scottish, Canadian, and German. The community borders Don Valley Parkway and is very close to highway 401. Along Wilket Creek, Windfields Park, Edward Gardens, Wilket Creek Park, and Serena Gundy Park offer several well-maintained paved trails surrounded by gorgeous wooded trees and open fields for excise and recreation activities. The largest is CF Shops at Don Mills, located in the center of the community. Banbury-Don Mills is a highly sought-after community in Toronto. Approximate to the downtown core and straightforward highway access make the community a particularly suitable location to live for working professionals. The robust school system, larger living space, and many beautiful parks appeal to families with kids.

