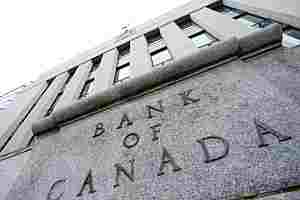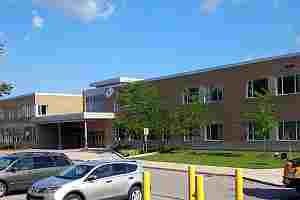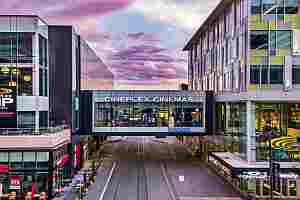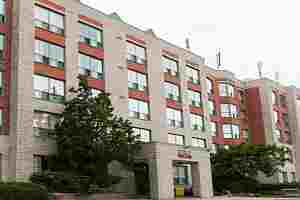Description
Discover this beautifully maintained 1,934 sq ft gem in the highly sought-after Raymerville community- where charm, comfort, and convenience meet. From the moment you walk into the grand high-ceiling entryway, you'll feel the warmth and functionality of this thoughtfully designed 3-bedroom home. Need more space? The main-floor family room can easily be converted into a 4th bedroom to suit your familys needs. Step into a modern kitchen featuring granite countertops, a ceramic backsplash, and sleek stainless steel appliances. Hardwood floors run throughout the main living areas except the kitchen, bathroom, and hallway on ground floor, leading to a cozy finished basement-perfect for movie nights or a playroom. The spacious primary suite offers a spacious walk-in closet and a 4-piece ensuite, providing a peaceful retreat at the end of the day. Enjoy outdoor living on the interlock patio, ideal for summer BBQs and relaxing weekends. Located on a quiet, family-friendly street, this home is just minutes from top-ranked schools (including the prestigious Markville Secondary), beautiful parks, Markville Mall, restaurants, supermarkets, and public transit including the GO station. With easy access to Hwy 7, 16th Ave, and Hwy 407, commuting is a breeze. Whether you're hosting friends, raising a family, or simply enjoying life in a safe, friendly neighborhood Come experience everything this Raymerville gem has to offer!
Features
- Facing: North

- Bedrooms: 3

- Bathrooms: 4

- Garages: 2

- Kitchens: 1

Details
- Lot size: 35.00 x 108.26 Feet

- Space: 1500-2000

- Tax: $ 4905.70

- N12079680

- Listing contracted with: KW Living Realty
| Room | Size(M) | Description | |
|---|---|---|---|
| Primary B | 3.96x4.94 | 4 Pc Ensuite, Walk-In Closet(s), Hardwood Floor |
|
| 2nd Br | 3.83x3.15 | Closet, Window, Hardwood Floor |
|
| 3rd Br | 3.75x3.15 | Closet, Window, Hardwood Floor |
|
| Living Rm | 4.57x3.29 | Combined w/Dining, W/O To Yard, Hardwood Floor |
|
| Dining Rm | 3.50x3.29 | Combined w/Living, Large Window, Hardwood Floor |
|
| Family Rm | 4.24x3.61 | Separate Rm, Large Window, Hardwood Floor |
|
| Kitchen | 4.69x2.84 | Pot Lights, Granite Counters, Tile Floor |
|
| Breakfast | 4.69x2.84 | Ceramic Floor, Combined w/Kitchen, Tile Floor |
| Bathroom | Pieces | Level | |
|---|---|---|---|
| 1xBath | 3 pcs | Second |
|
| 1xBath | 4 pcs | Second |
|
| 1xBath | 2 pcs | Ground |
|
| 1xBath | 2 pcs | Basement |
Property Summary
Located close to the intersection of Mccowan and HWY 7, 60 Graham Cres is a 3+1 bedrooms 4 washrooms Link. The unit has a Double Attached Parking Spaces. The property has many nice features including Carpet Free. Living Room Rm, Dinning Room Rm, Family Room Rm, Kitchen and Breakfast Room are on the Ground floor.School Information
- Ramer Wood Public School (Grade:JK-8) 630/3037
- Markville Secondary School (Grade:9-12) 2/739
- St. Patrick (Markham) Catholic Elementary School (Grade:JK-8) 766/3037
- St. Brother Andre Catholic High School (Grade:9-12) 281/739
- Reesor Park Public School (Grade:1-2) 766/3037
- Franklin Street Public School (Grade:3-8) 97/3037
- Bill Hogarth Secondary School (Grade:9-11) 42/739
- St. Edward Catholic Elementary School (Grade:1-8) 796/3037













































