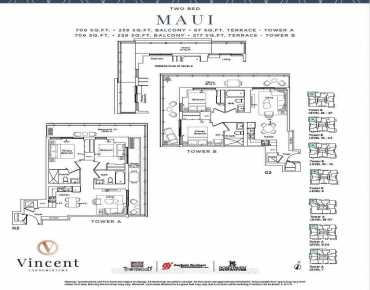Description
This 2 Bedroom, 2 Bathroom 1450 Sq Foot Unit Features An Open Concept Living Room/Dining Room, Solarium, Large Primary Bedroom, Second Bedroom And Laundry. The Living Room Has Large Picture Windows with A Walk-Through To A Sun-Filled Solarium And Approximately 9-foot Ceilings Throughout. The Primary Suite Has A Large Picture Window With a Walk-Out To The Balcony. A Walk-In-Closet, And 4Pc Ensuite. The. Second Bedroom Has A Picture Window and Double Closet , Other Rooms Include, Laundry And A Second 4 Piece-Bathroom, Fantastic Location. Walkable To The Shops At The Promenade, Parks, Public Transit, Nearby Thornhill, Ladies And Richmond Hill Golf Course, Easily Accessible To The 407, Shopping, Dining And So Much More!!Located in Vaughan's Crestwood-Springfarm-Yorkhill. Amenities Include Gym / Exercise Room, Pool, Parking Garage Sauna. Entry Phone System And A Tennis Court. Standard Element Maintenance, Heat, Hydro & Water Included In Maintenance Fees.
Features
- Facing: South East

- Bedrooms: 2

- Bathrooms: 2

- Garages: 1

- Kitchens: 1

Details
- Space: 1400-1599

- Maintenance: $ 1170.59

- Tax: $ 3112.19

- N10442521

- Listing contracted with: RE/MAX REALTRON ROBERT KROLL REALTY
| Room | Size(M) | Description | |
|---|---|---|---|
| Living | 5.12x6.22 | Combined W/Dining, Open Concept |
|
| Dining | 5.12x622.00 | Combined W/Living, Open Concept |
|
| Sunroom | 3.00x2.41 | ||
| Kitchen | 3.00x3.75 | ||
| Prim Bdrm | 3.35x4.85 | W/O To Balcony, W/I Closet, 4 Pc Ensuite |
|
| 2nd Br | 2.74x3.96 | Double Closet, Large Window |
| Bathroom | Pieces | Level | |
|---|---|---|---|
| 2xBaths | 4 pcs | Flat |








