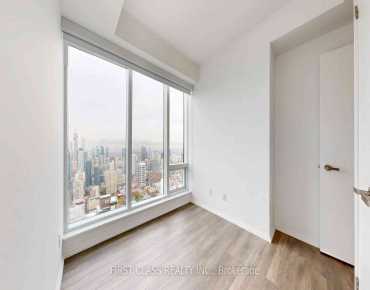Lombard St
Off Market
Street View
Commute Information
Queen Subway Station (0.2km)Union Go Train Station (0.8km)








