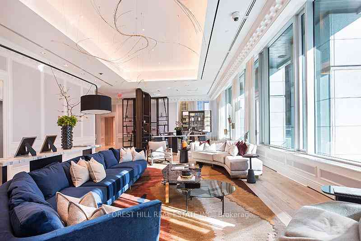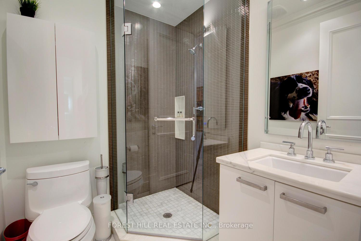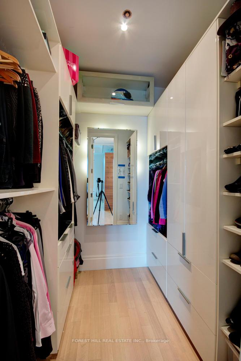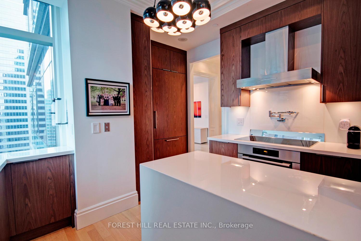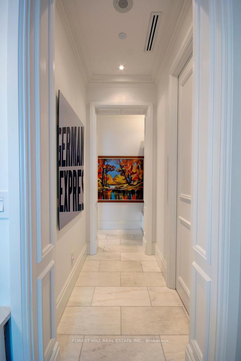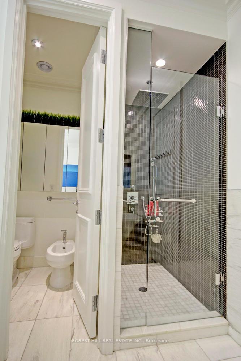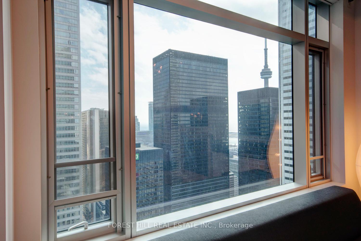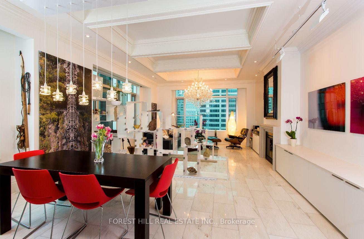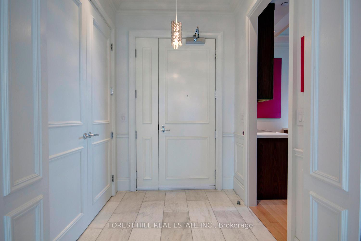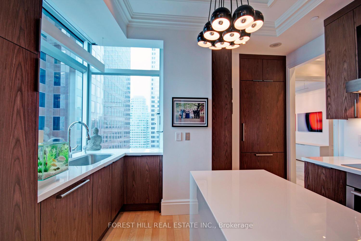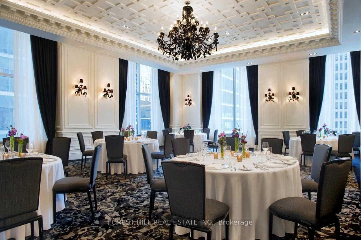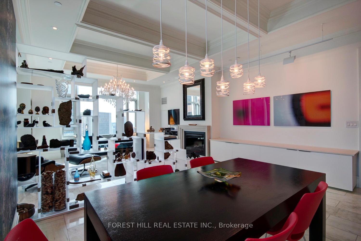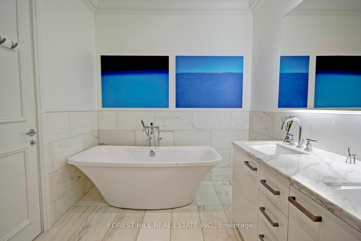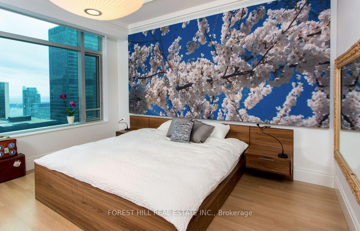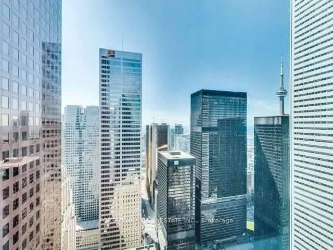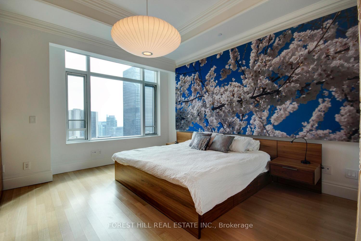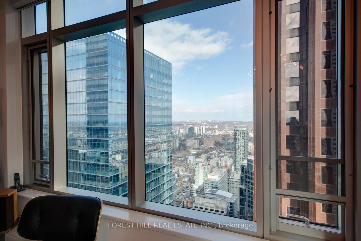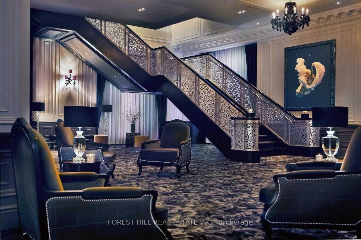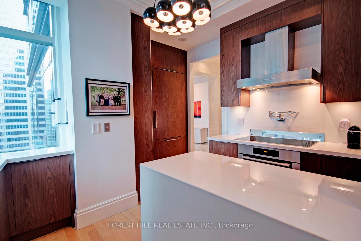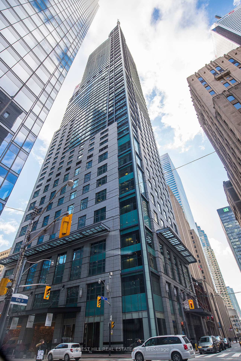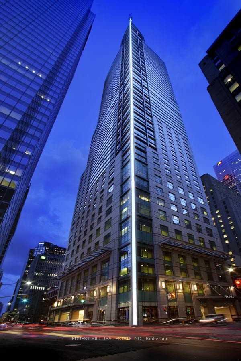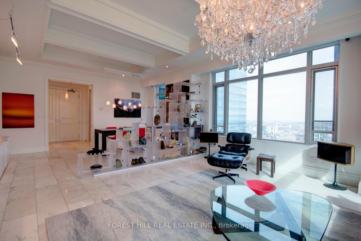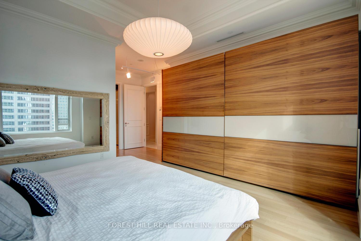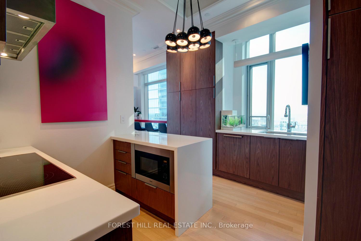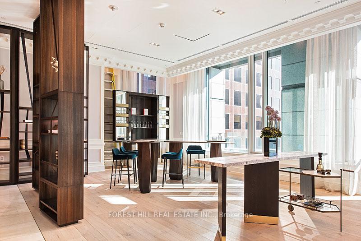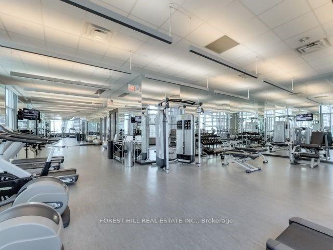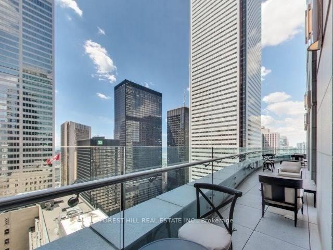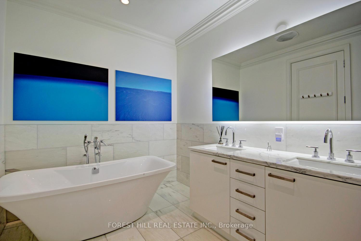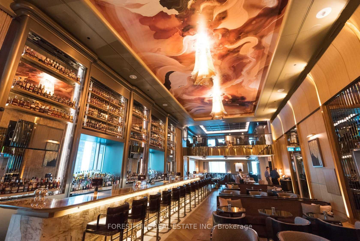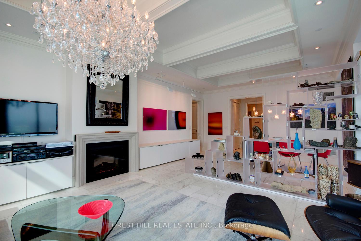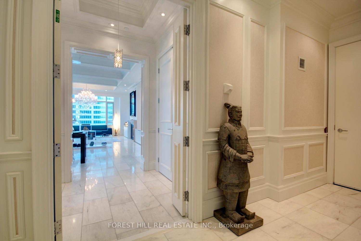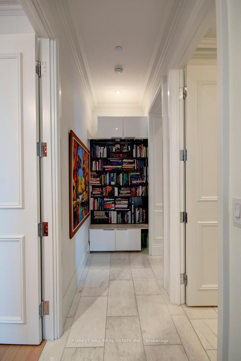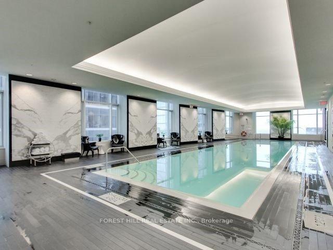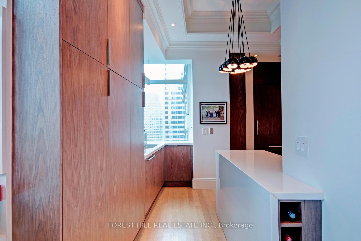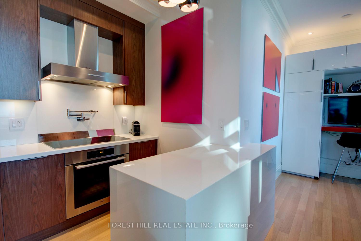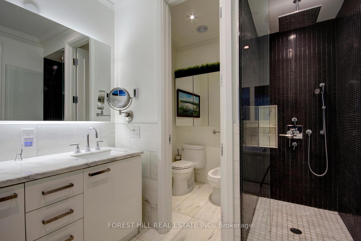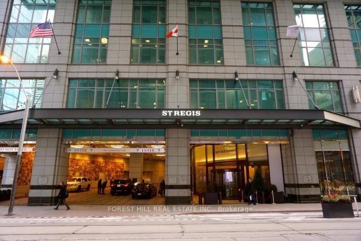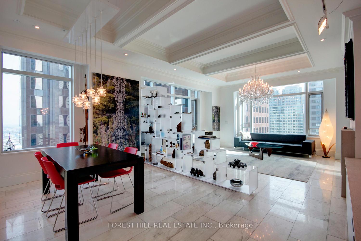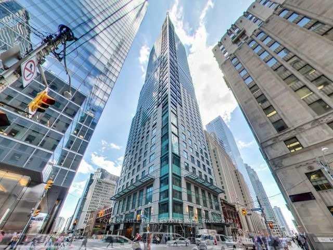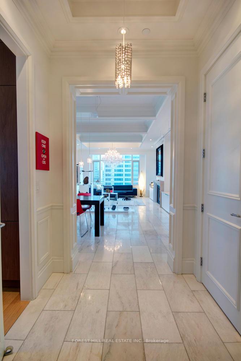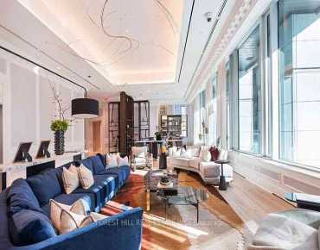Description
Stunning Executive 2 Beds + 2 Baths Condo Awaits You At The St Regis Residences! This Luxurious Condo Was Meticulously Designed & Featured in Canadian Interiors Magazine with a One of a Kind Custom Floor Plan & Elevator Which Opens Directly Into Your Private Vestibule!. Boasting 10' High Cieling's, Modern Finishes, Great Attention to Detail, Quality And Craftmanship at its Finest! Located In the Heart Of The Financial District, PATH, Restaurants, Shopping and Much More. Some Key Features Include: Wireless Black Out Shades w Remote Control, Large Walk-In Closet, Re-designed Kitchen, Hardwood & Marble Flooring, Operating Windows That Overlook The City and CN Tower, WorkStation/Bar, Meile Appliances, Built in Cabinets & Walk-In Closet. This Condo Is One The Only "04" Unit With This Layout in The Building!, Must See!!
Features
- Facing: South East

- Bedrooms: 2

- Bathrooms: 2

- Garages: 1

- Kitchens: 1

Details
- Space: 1800-1999

- Age: 11-15
- Maintenance: $ 3536.00

- Tax: $ 12680.00

- C12048590

- Listing contracted with: FOREST HILL REAL ESTATE INC.
| Room | Size(M) | Description | |
|---|---|---|---|
| Living Rm | 4.60x5.21 | South View, Fireplace, Marble Floor |
|
| Dining Rm | 3.38x5.21 | East View, Combined w/Living, Marble Floor |
|
| Kitchen | 5.66x3.81 | East View, B/I Appliances, Hardwood Floor |
|
| Primary B | 6.70x4.40 | South View, Walk-In Closet(s), Hardwood Floor |
|
| 2nd Br | 4.39x3.78 | South View, B/I Closet, Hardwood Floor |
|
| Laundry | 1.30x2.00 |
| Bathroom | Pieces | Level | |
|---|---|---|---|
| 1xBath | 3 pcs | ||
| 1xBath | 5 pcs |
Property Summary
Located close to the intersection of Bay and Adelaide, #3904-311 Bay St is a 2 bedrooms 2 washrooms Condo Apt. The unit has a Single Built-In Parking Space. The property has many nice features including Ventilation System. Living Room Rm, Dinning Room Rm, Kitchen, Primary B, second bedroom and Laundry are on the Ground floor.Commute Information
King Subway Station (0.2km)Union Go Train Station (0.5km)


