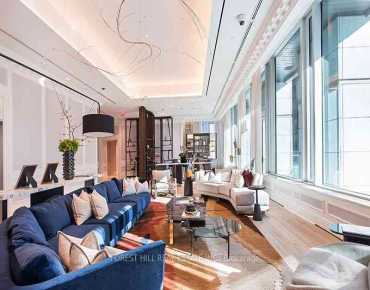Description
Pectacular Two Bed & Den Above The Luxurious Shangri-La Toronto. Executive Corner Unit situated On The 55th Floor Offering Breathtaking Panoramic Views Of The City Below. Open Concept Living/Dining Space. 10' Ceilings, High-End Finishes Throughout; automated sunshades,Kitchen W/ Miele And Sub-Zero Appliances. Larger Master Suite With Marble Walled 5-Piece Ensuite And Spacious W/I Closet With Poliform Built-Ins. Second Bedroom With Great View And 4-Piece Ensuite. Large Den With Sliding Doors. Two Car Private Garage, Valet Parking & Luxury Service. **EXTRAS** Underground Two Car Private Garage + Large Storage Space. Chauffeur Service. Shangri-la Hotel Amenities; State-Of-The-Art Fitness Centre, Indoor Pool & Hot Tub.Fully Equipped Gym 24/7, Infrared Sauna, Steam Room.
Features
- Facing: North East

- Bedrooms: 2+1

- Bathrooms: 3

- Garages: 2

- Kitchens: 1

Details
- Space: 1800-1999

- Maintenance: $ 2217.16

- Tax: $ 10172.15

- C12040959

- Listing contracted with: GR REALTY INC.
| Room | Size(M) | Description | |
|---|---|---|---|
| Living Rm | 5.18x3.96 | Hardwood Floor, Combined w/Dining, W/O To Balcony |
|
| Dining Rm | 3.35x2.13 | Hardwood Floor, Combined w/Living, W/O To Balcony |
|
| Kitchen | 4.87x2.74 | Breakfast Area, Pantry, B/I Appliances |
|
| Family Rm | 3.35x2.44 | Hardwood Floor, Sliding Doors, Pantry |
|
| Primary B | 4.57x3.65 | Walk-In Closet(s), Large Window, Sliding Doors |
|
| 2nd Br | 3.35x3.35 | Double Closet, Large Window, Large Closet |
|
| Laundry | 2.00x2.50 | B/I Shelves |
|
| Foyer | 3.65x3.35 | 2 Pc Bath, Hardwood Floor |
| Bathroom | Pieces | Level | |
|---|---|---|---|
| 1xBath | 5 pcs | ||
| 1xBath | 3 pcs | ||
| 1xBath | 2 pcs |
Property Summary
Located close to the intersection of University & Queen, #5504-180 University Ave is a 2+1 bedrooms 3 washrooms Condo Apt. The unit has a Double Underground Parking Spaces with a Locker. The property has many nice features including Separate Heating Contr, Guest Accommodations, Carpet Free, Countertop Range, Auto Garage Door Remot and Built-In Oven. Living Room Rm, Dinning Room Rm, Kitchen, Family Room Rm, Primary B, second bedroom, Laundry and Foyer are on the Main floor.Shangri-La
180 University Ave was developed by real estate developer Westbank Projects Corp. The age of the residential building is approximately 13 years. It has about 49 levels and 392 units. Shangri-La offers amenities such as Gym, Concierge, Business Centre (WIFI), Party/Meeting Room, Sauna, Guest Suites, Indoor Pool and Car Wash. The monthly maintenance fee includes Heat, Water and Air Conditioning. There are total 13 units for sale and 6 for lease in 180 University Ave.School Information
- Ogden Junior Public School (Grade:JK-6) 1119/3037
- Ryerson Community School (Grade:JK-8) 2413/3037
- Western Technical-Commercial School (Grade:9-12)
- Jarvis Collegiate Institute (Grade:9-12) 651/739
- St. Mary Catholic School (Grade:JK-8) 1683/3037
- Lord Lansdowne Junior Public School (Grade:0-6) 548/3037
- King Edward Junior and Senior Public School (Grade:JK-8) 1119/3037
- Ryerson Community School (Grade:JK-8) 2413/3037
Commute Information
St. Andrew Subway Station (0.2km)Union Go Train Station (0.6km)

































