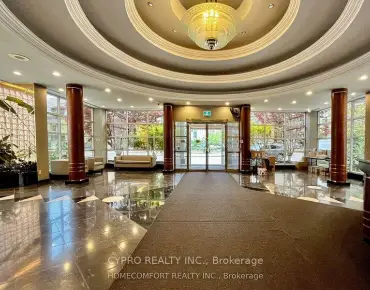Description
Luxury Tridel Condo On Yonge/401 Corridor, 9Ft Ceiling, Bright & Spacious 1 Br+ Den ( > 700 Sqf, Biggest 1+D Floor Plan In The Building)+W/O Balcony With Unobstructive& Quiet Nw View. Newly renovated flooring and bathroom vanity, Well Maintained Unit Like New. Indoor Pool, Party Room, Guest Suites, Library, Theatre& More, 24 Hours Concierge & Insuite Security System, Steps To Subway, Grocery, Starbucks & Shops. Easy Access To Hwy 401. Shuttle Bus To Subway Yonge/Sheppard.S/S Appliances, Fridge, Stove, Dishwasher, Microwave, Stacked Washer And Dryer, All Elfs And All Window Coverings. One Parking Space Included.
Features
- Facing: North

- Bedrooms: 1+1

- Bathrooms: 1

- Garages: 1

- Kitchens: 1

Details
- Space: 700-799

- Age: 11-15
- Maintenance: $ 454.13

- Tax: $ 2625.11

- C10405423

- Listing contracted with: REAL ONE REALTY INC.
| Room | Size(M) | Description | |
|---|---|---|---|
| Living | 5.79x3.23 | Laminate, Combined W/Dining, W/O To Balcony |
|
| Dining | 5.79x3.23 | Laminate, Combined W/Living, Open Concept |
|
| Kitchen | 2.57x2.39 | Laminate, Centre Island, B/I Microwave |
|
| Prim Bdrm | 3.35x3.05 | Broadloom, Mirrored Closet, Nw View |
|
| Den | 2.51x2.51 | Laminate, Open Concept |
| Bathroom | Pieces | Level | |
|---|---|---|---|
| 1xBath | 4 pcs |
Property Summary
Located close to the intersection of Yonge and Sheppard and 401, #1817-100 Harrison Garden Blvd is a 1+1 bedrooms 1 washrooms Condo Apt. The unit has a Single Underground Parking Space. Living Room, Dinning Room, Kitchen, Primary Bedroom and Den are on the Ground floor.Avonshire
100 Harrison Garden Blvd was developed by real estate developerSchool Information
- Avondale Public School (Grade:JK-8) 1756/3037
- Georges Vanier Secondary School (Grade:9-12) 374/739
- St. Gabriel Catholic School (Grade:JK-8) 2041/3037
- Lester B Pearson Elementary School (Grade:0-8)
- Pleasant Public School (Grade:JK-6) 577/3037








