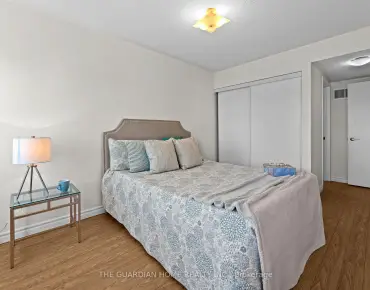Description
*Luxury Condo In Downtown Markham* Rarely Offered 1 Bedroom + Den Suite * 708sf + 46sf Balcony* 9ft Ceiling* Great Size Den Is Using As 2nd Bedroom W/Door* Functional Layout* Whole Suite Freshly Painted* Brand New Light Fixtures/Pot Lights/All Electrical Switch Covers* Brand New Washroom Vanity/Mirror* New Vinyl Flr T/O (Yr2023)* Modern Kitchen W/Chef Collection of Appliances* 1 Underground Parking + 1 Locker Incl* Top Ranked School Zone* Excellent Mgmt & Amazing Facilities: 24 Hrs Concierge/Gym/Indoor Pool/Party Rm and More* Step to Restaurants Plaza Public Transit @Door* Absolutely Move-in Condition.
Features
- Facing: West

- Bedrooms: 1+1

- Bathrooms: 1

- Garages: 1

- Kitchens: 1

Details
- Space: 700-799

- Maintenance: $ 480.42

- Tax: $ 2319.94

- N9385755

- Listing contracted with: RE/MAX CROSSROADS REALTY INC.
| Room | Size(M) | Description | |
|---|---|---|---|
| Living | 5.80x3.10 | Laminate, Combined W/Dining, W/O To Balcony |
|
| Dining | 5.80x3.10 | Laminate, Combined W/Living, Open Concept |
|
| Kitchen | 2.44x2.44 | Laminate, Modern Kitchen, Open Concept |
|
| Prim Bdrm | 3.66x3.00 | Laminate, W/I Closet, Picture Window |
|
| Den | 2.44x2.44 | Laminate, Separate Rm |
| Bathroom | Pieces | Level | |
|---|---|---|---|
| 1xBath | 4 pcs |
Property Summary
Located close to the intersection of Hwy 7 & Birchmount, #310-8228 Birchmount Rd is a 1+1 bedrooms 1 washrooms Condo Apt. The unit has a Single Underground Parking Space with a Locker. .Uptown Markham River Park Building C
8228 Birchmount Rd was developed by real estate developerSchool Information
- James Robinson Public School (Grade:JK-8) 1195/3037
- Markville Secondary School (Grade:9-12) 2/739
- St. John XXIII Catholic Elementary School (Grade:1-8) 70/3037
- St. Augustine Catholic High School (Grade:9-12) 12/739
- Coppard Glen Public School (Grade:1-1) 766/3037
- Milliken Mills Public School (Grade:2-8) 392/3037
- Pierre Elliott Trudeau High School (Grade:9-12) 12/739








