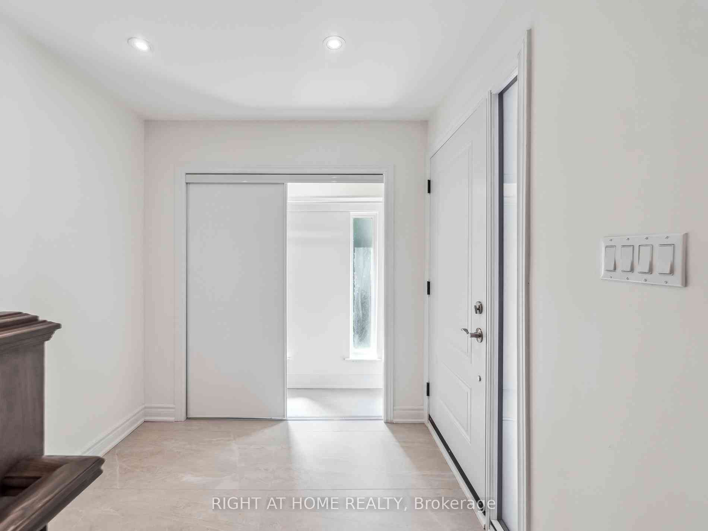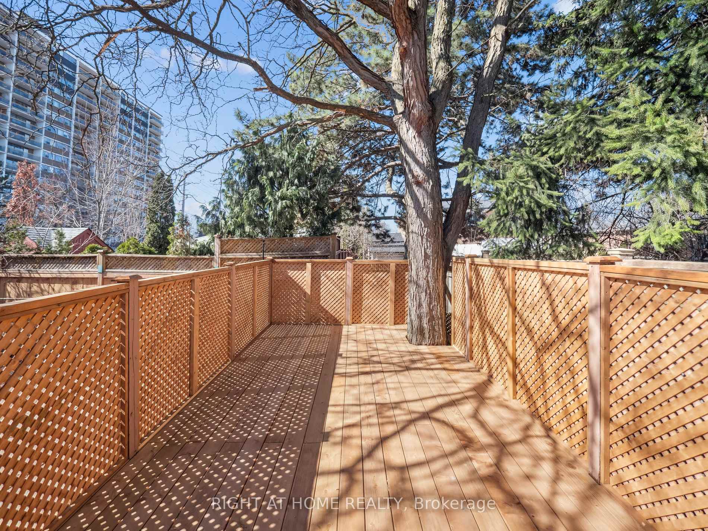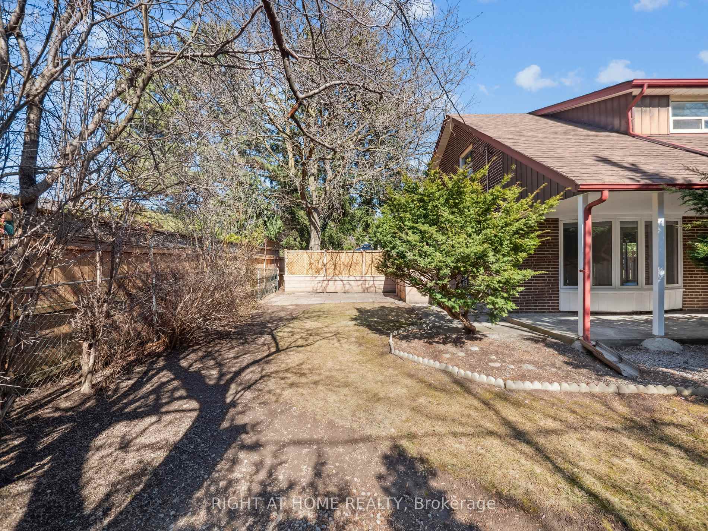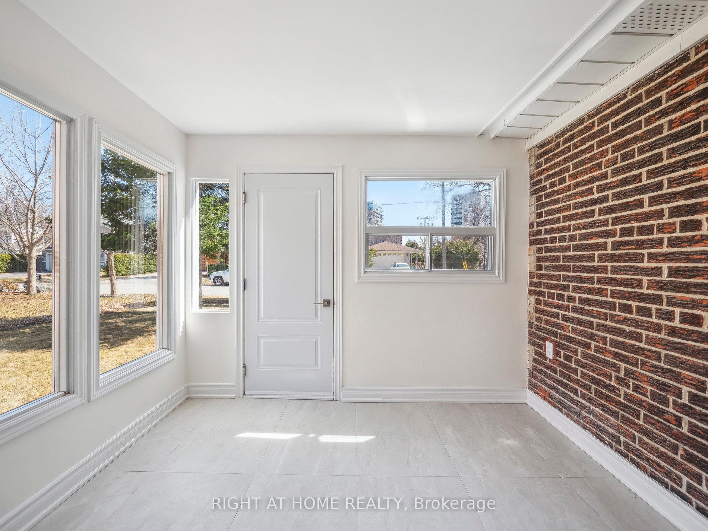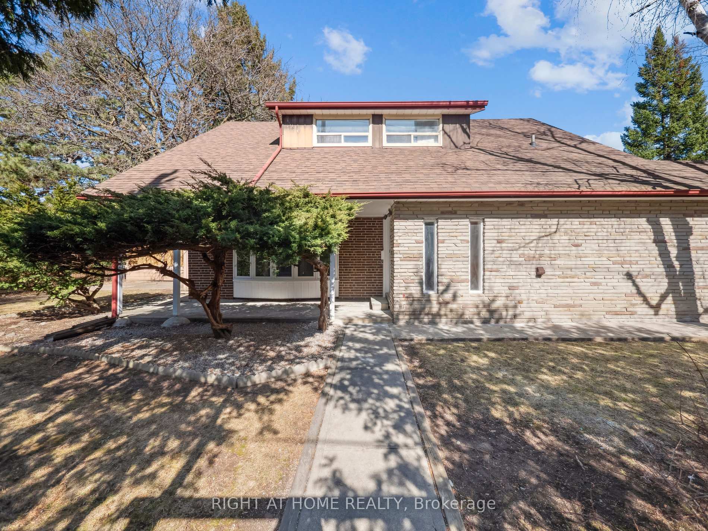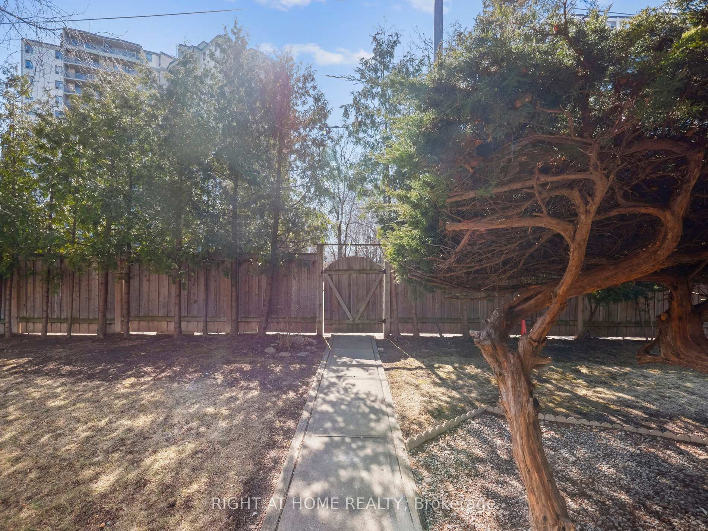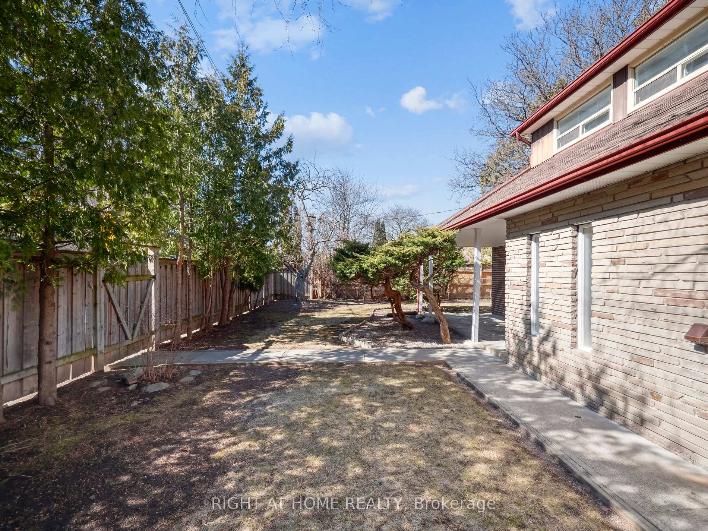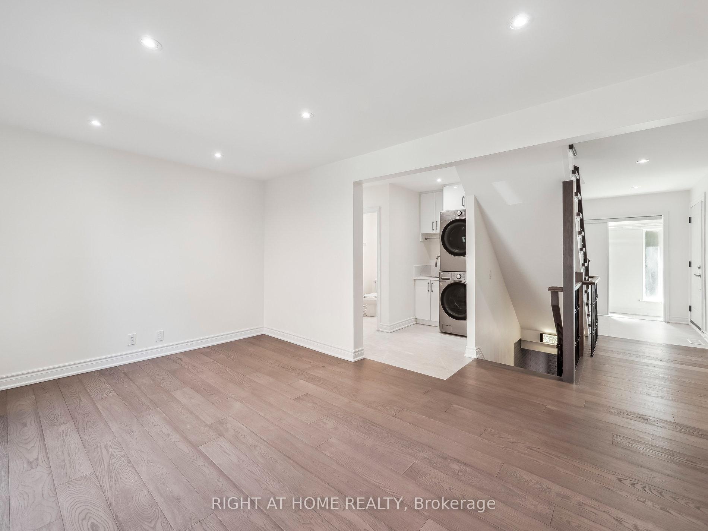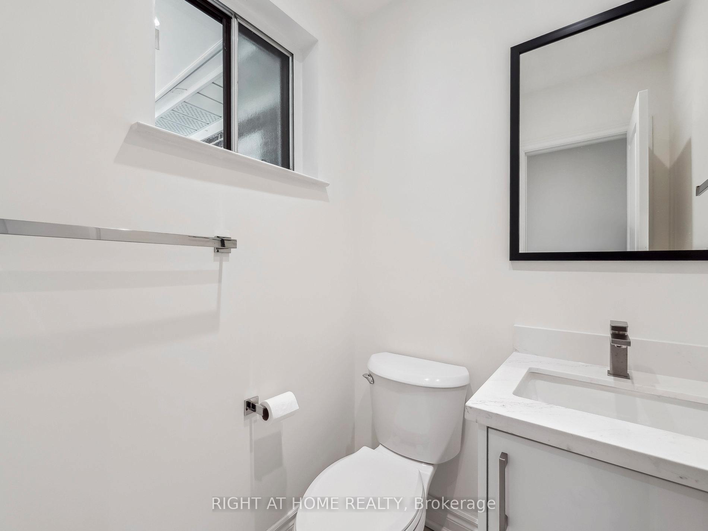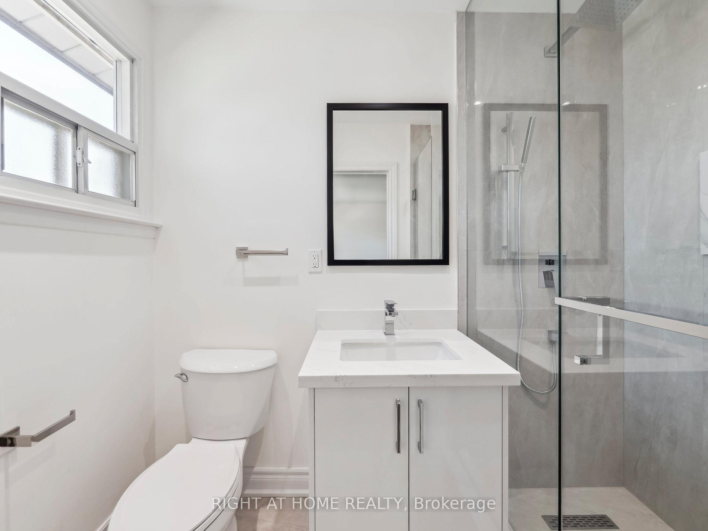Description
Location! Location! Location! Rarely Offered Corner Lot Detach Home With 100x65ft Frontage. This Brand New Renovated Sun-Filled House Presents 5+2 Bedrooms And 4 Bathrooms. Spacious And Private Living Space For Large Family Household. 200K Upgrades Including Brand New Appliances, Gloss Finish Cabinets, Engineered Hardwood Throughout, Pot Lights Throughout 1st Floor And 2nd Floor Hallway, Side Entrance, Indoor Access To Garage, Spacious 10'x10' Enclosed Porch For Cold Winters. Brand New Bay Windows, Metal Railings On Staircase, Double Sink In 2/F Bathroom, Glass Door And Rain Shower In Every Full Baths, Primary With 3pc Ensuite, Large Family Room In Basement With 2 Bedrooms And Bath, Kitchen & Laundry R/I For Basement Apartment Use, Newer Water tank (2023), Remodeled Deck, Shed, Fresh Paint Throughout. Walk To Fairview Mall, Subway, Library, Restaurants, Park, Etc. Minutes To Both 401 And 404. Georges Vanier SS Zone. A Must See!
Features
- Facing: North

- Bedrooms: 5

- Bathrooms: 4

- Garages: 1

- Kitchens: 1

Details
- Lot size: 65.00 x 100.00 Feet

- Space: 3000-3500

- Tax: $ 6230.16

- C12061068

- Listing contracted with: RIGHT AT HOME REALTY
| Room | Size(M) | Description | |
|---|---|---|---|
| Living Rm | 6.96x3.30 | Hardwood Floor, Bay Window, Pot Lights |
|
| Dining Rm | 4.72x3.33 | Hardwood Floor, W/O To Yard, Pot Lights |
|
| Kitchen | 6.05x3.86 | Ceramic Floor, Eat-in Kitchen, Open Concept |
|
| Primary B | 4.19x3.38 | Hardwood Floor, 3 Pc Ensuite, Walk-In Closet(s) |
|
| 2nd Br | 3.38x3.51 | Hardwood Floor, Double Closet |
|
| 3rd Br | 3.05x2.69 | Hardwood Floor, Double Closet |
|
| 4th Br | 3.51x2.72 | Hardwood Floor, Closet |
|
| 5th Br | 3.51x2.87 | Hardwood Floor, Closet |
|
| Den | 5.87x3.81 | Hardwood Floor, Closet |
|
| Den | 4.70x3.12 | Hardwood Floor, 3 Pc Ensuite |
|
| Family Rm | 6.91x3.28 | Hardwood Floor |
| Bathroom | Pieces | Level | |
|---|---|---|---|
| 1xBath | 2 pcs | Main |
|
| 2xBaths | 4 pcs | Second |
|
| 1xBath | 3 pcs | Basement |
Property Summary
Located close to the intersection of Don Mills and Sheppard, 2 Kempsell Cres is a 5+2 bedrooms 4 washrooms Detached. The unit has a Single Attached Parking Space. The property has many nice features including Water Heater, Storage, In-Law Capability, Carpet Free, Auto Garage Door Remot and Accessory Apartment. Living Room Rm, Dinning Room Rm and Kitchen are on the Main floor.School Information
- Kingslake Public School (Grade:JK-5) 912/3064
- Woodbine Middle School (Grade:6-8)
- Georges Vanier Secondary School (Grade:9-12) 374/739
- Our Lady of Guadalupe Catholic School (Grade:JK-8) 1936/3037
- Cresthaven Public School (Grade:JK-5) 1123/2900
- Brian Public School (Grade:JK-5) 224/3064


