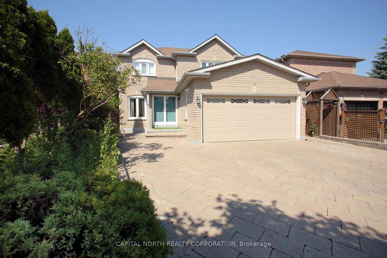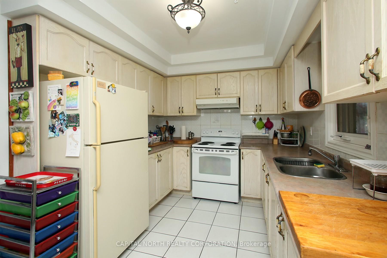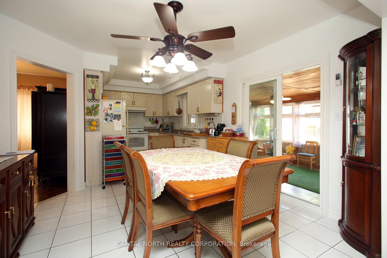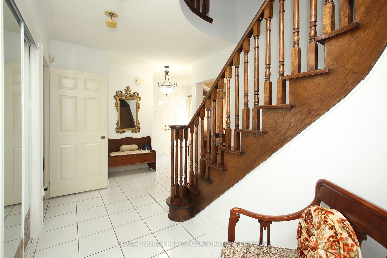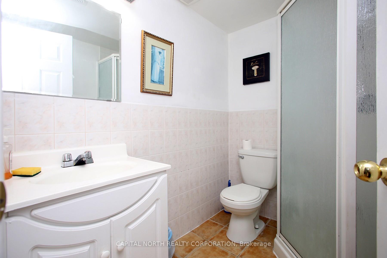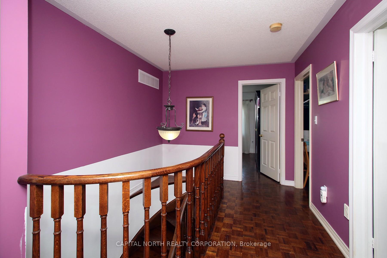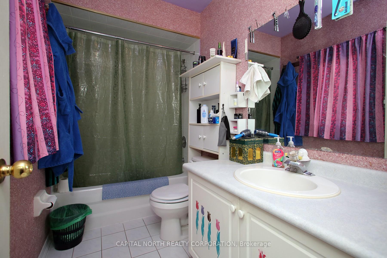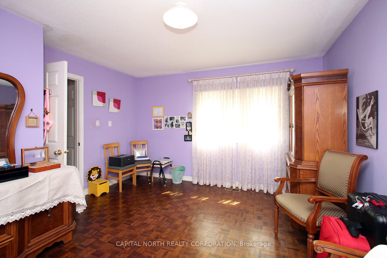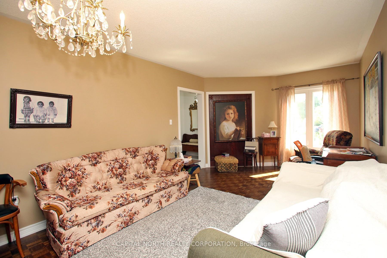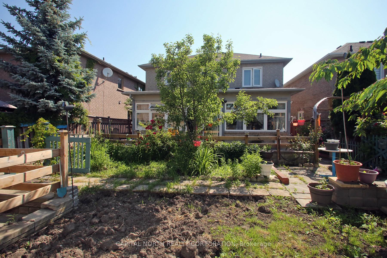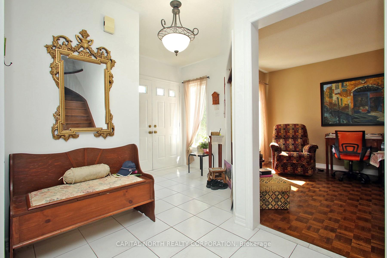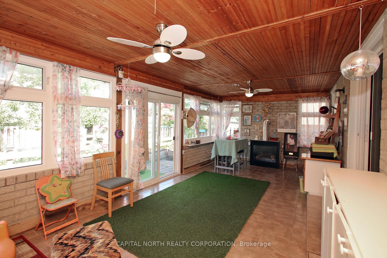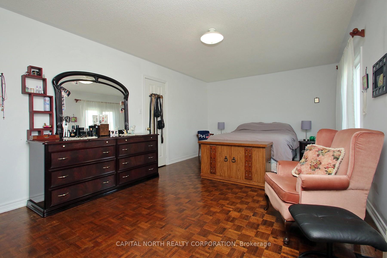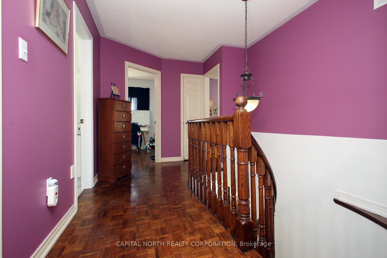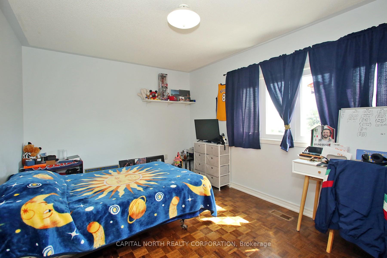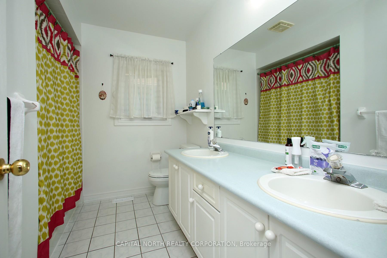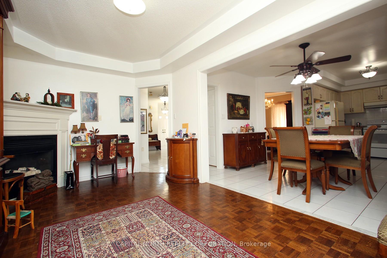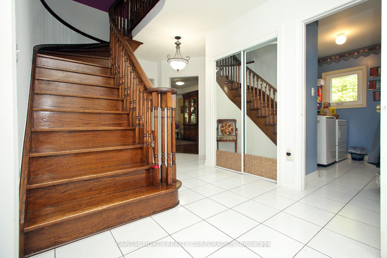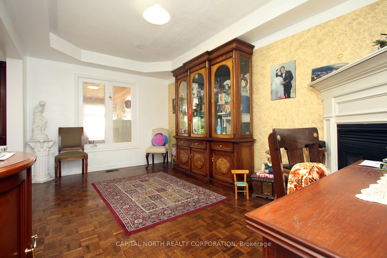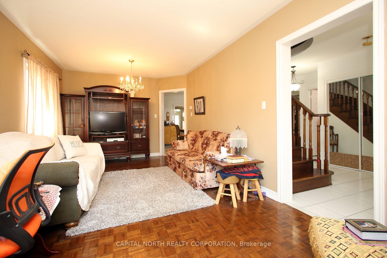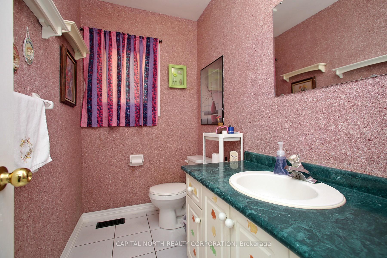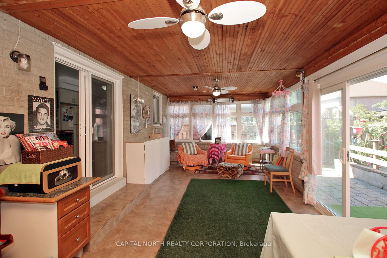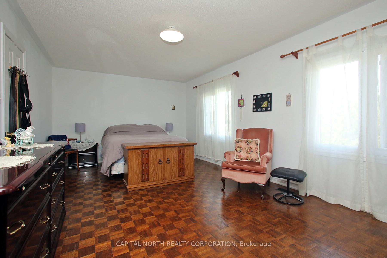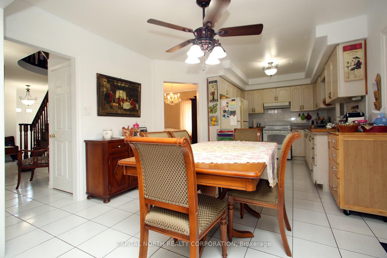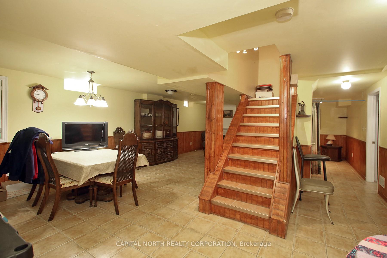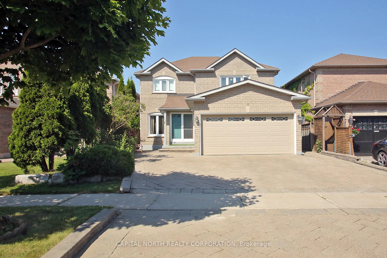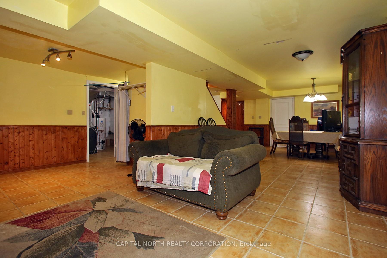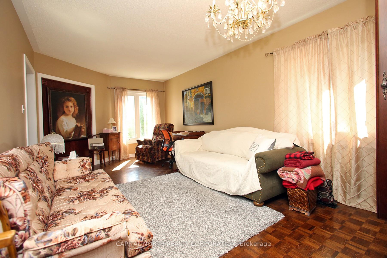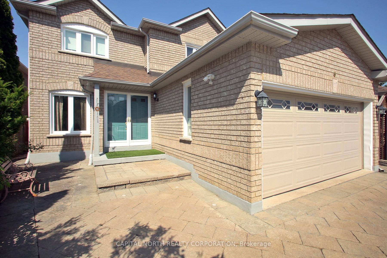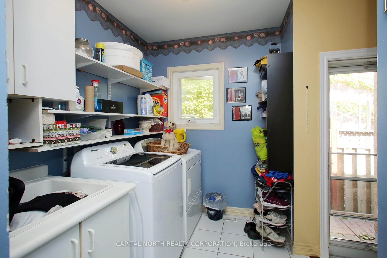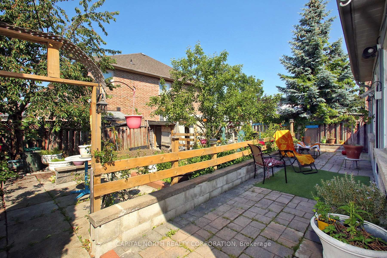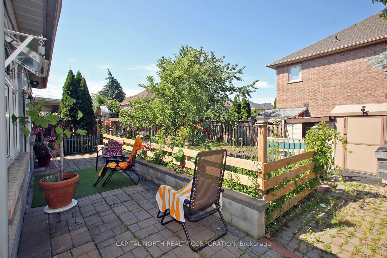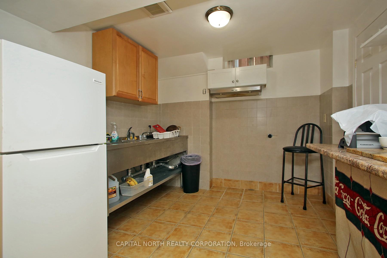Description
Welcome To 6 Wildhaven Crescent. Home Situated On A Quiet Family-Friendly Street In A Sought After Area. Minutes To Schools, Parks, Shopping, Public Transit, GO Train And Cortellucci Hospital. This Home Has 4 Bedroom, 4 Bathrooms, Main Floor Laundry Room, Separate Entrance To Basement & Access To House Through Garage. Main Floor Family Room, Open Concept Kitchen & Access From Breakfast Area To Large Solarium. Close To St. Joan Of Arc High School, 407, 404, Community Centre, Vaughan Mills Mall, Vaughan Transit, GO Train & All The Amenities.
Features
- Facing: West

- Bedrooms: 4

- Bathrooms: 4

- Garages: 2

- Kitchens: 2

Details
- Lot size: 40.03 x 121.39 Feet

- Space: ---

- Tax: $ 5435.63

- N9373849

- Listing contracted with: CAPITAL NORTH REALTY CORPORATION
| Room | Size(M) | Description | |
|---|---|---|---|
| Kitchen | 6.10x3.62 | Ceramic Floor, Eat-In Kitchen |
|
| Family | 4.87x3.00 | Open Concept, Gas Fireplace |
|
| Living | 6.40x3.33 | Combined W/Dining, Open Concept |
|
| Dining | 6.40x3.33 | Combined W/Living, Open Concept |
|
| Prim Bdrm | 6.33x3.64 | 4 Pc Ensuite, W/I Closet |
|
| 2nd Br | 4.35x3.97 | Closet, Parquet Floor |
|
| 3rd Br | 4.41x3.11 | Closet, Parquet Floor |
|
| 4th Br | 3.10x2.77 | Closet, Parquet Floor |
|
| Solarium | 7.90x3.58 | Ceramic Floor, Gas Fireplace |
|
| Kitchen | 2.92x2.10 | ||
| Rec | 3.25x8.12 | Gas Fireplace |
|
| Bathroom | 0.00x0.00 | 3 Pc Bath |
| Bathroom | Pieces | Level | |
|---|---|---|---|
| 1xBath | 2 pcs | Ground |
|
| 1xBath | 4 pcs | Upper |
|
| 1xBath | 5 pcs | Upper |
|
| 1xBath | 3 pcs | Bsmt |

