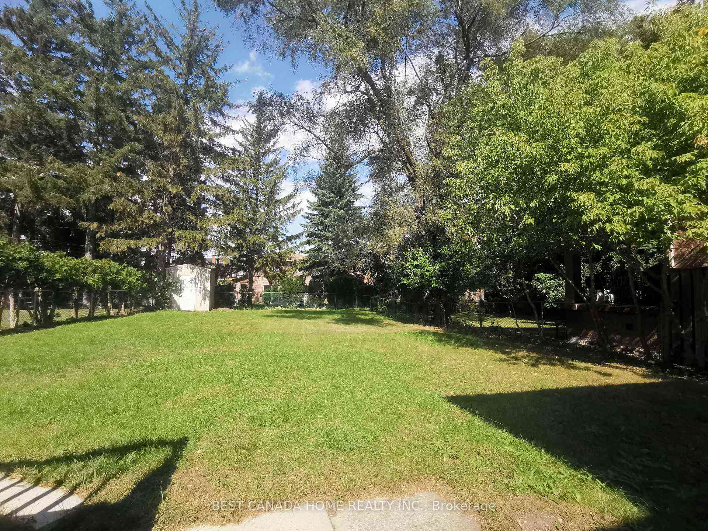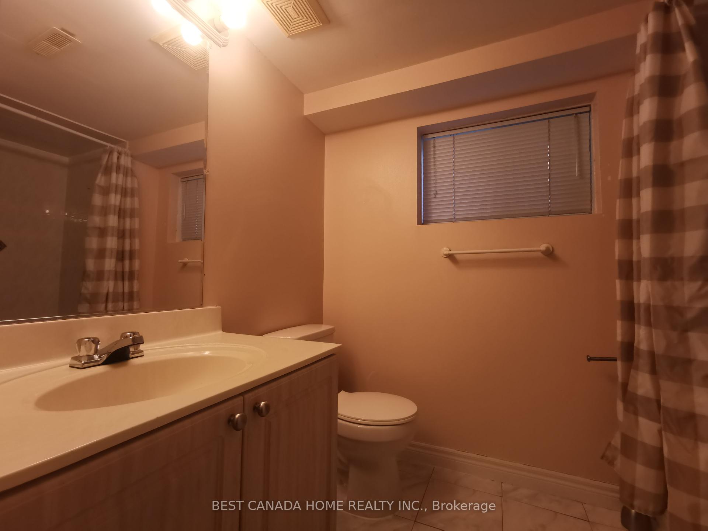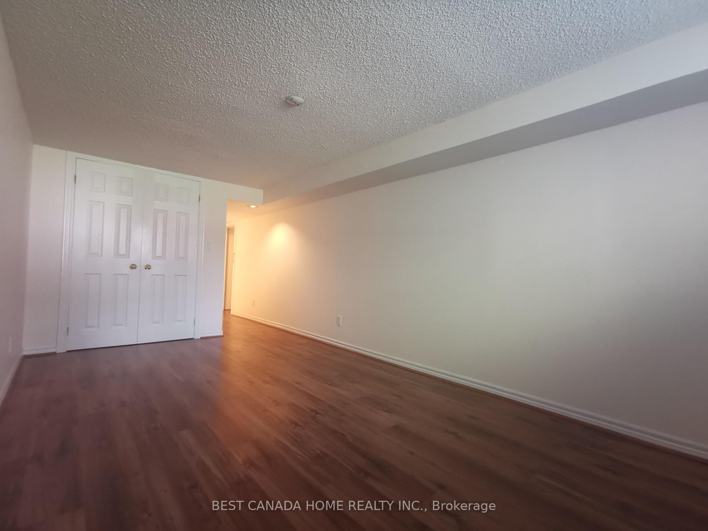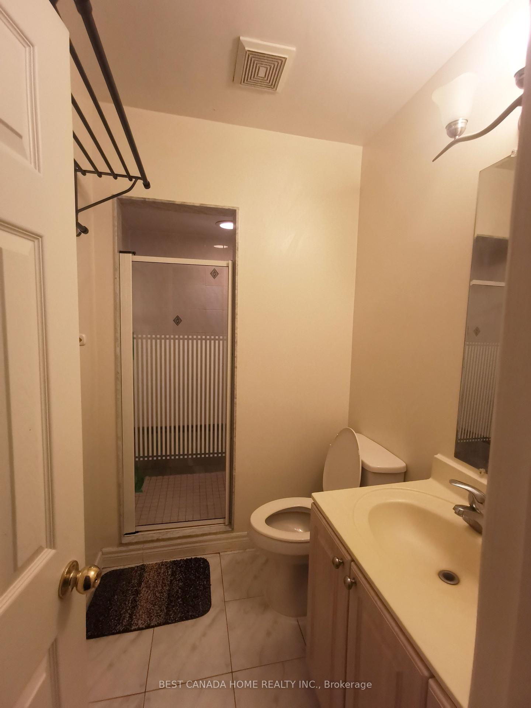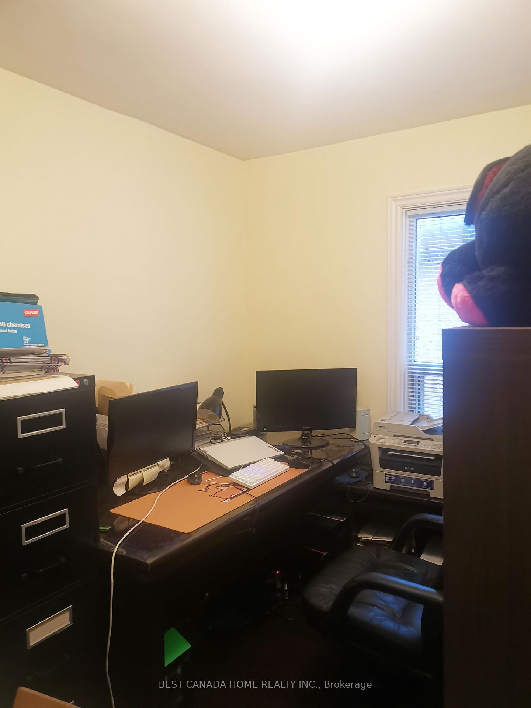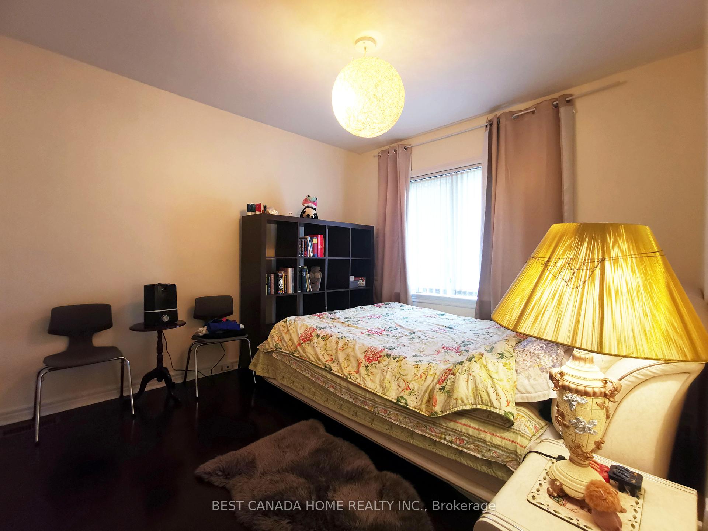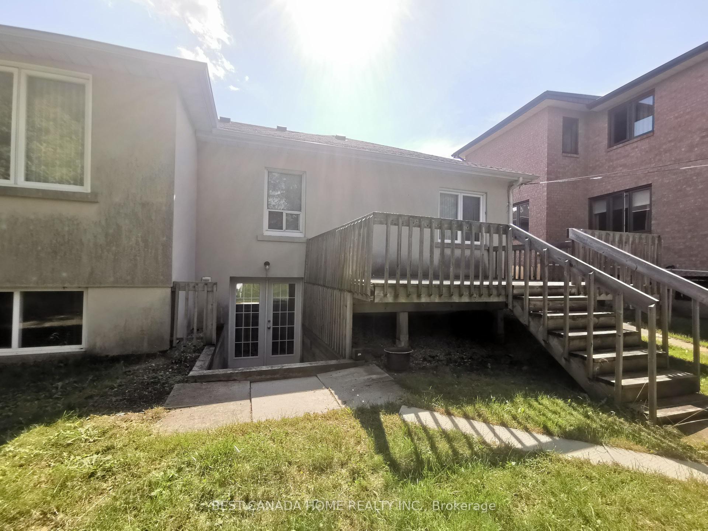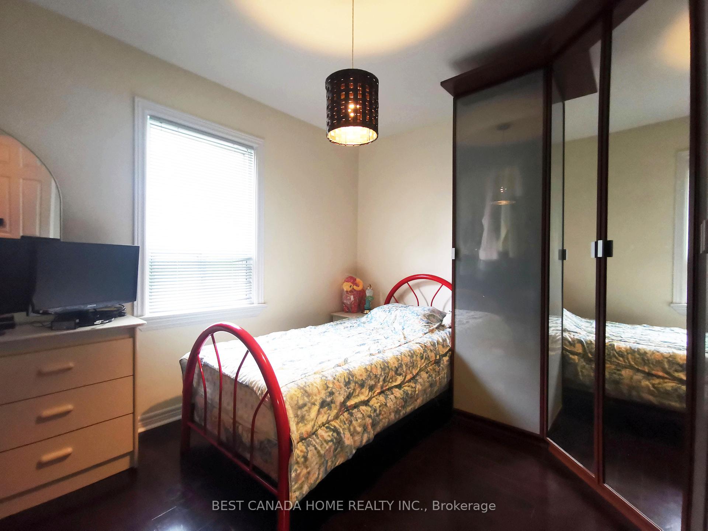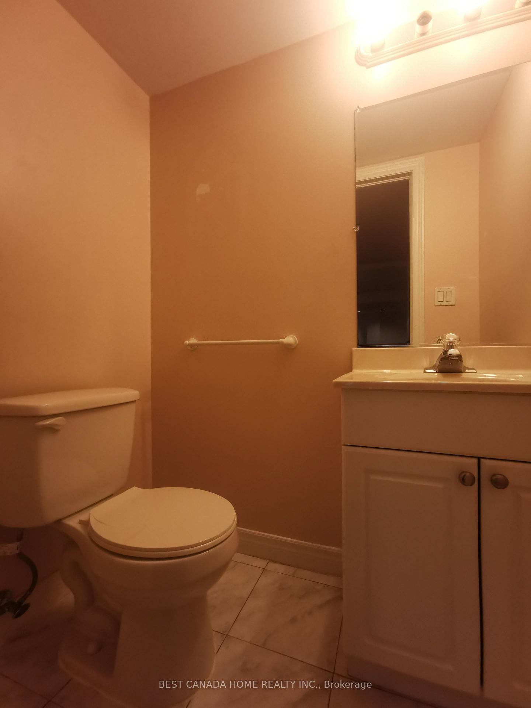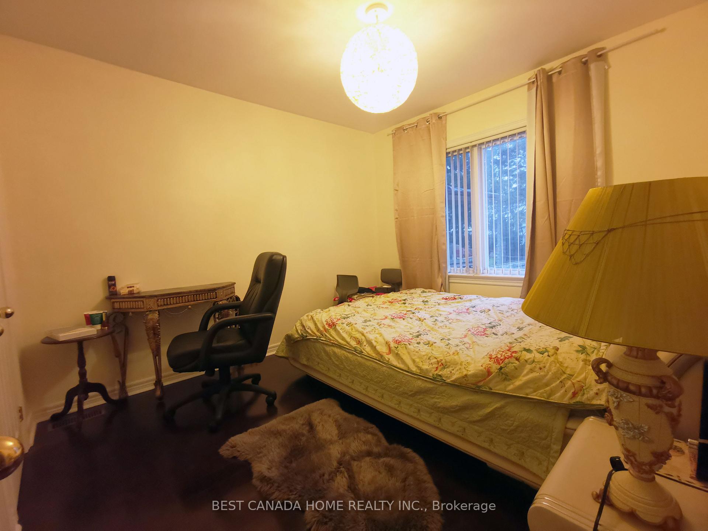Description
Nestled in a highly sought-after neighborhood, surrounded by multi-million dollar custom homes, this charming bungalow offers a rare combination of cozy living and expansive 50 x161 lot, making it an exceptional opportunity for both investors and future homeowners! Separate entrance to a walk-out basement, and its separate laundry! Situated on a rare generously sized plot, the property presents endless possibilities whether it's expanding the existing home, build an entirely new one, adding a garden suite, or simply enjoying the privacy and serenity of a large yard in a quiet neighborhood. The bungalow features a well-designed layout with inviting interiors, while the surrounding area boasts excellent amenities, Earl Haig Secondary School district, Bayview Village, steps to bus stop, Finch Station, and minutes to HWY 401 and 404. This property represents a smart investment with significant potential for future appreciation. Buyers please verify details with city with their specific development plans. Property is sold as is where is. Tenant occupies basement, can vacate.
Features
- Facing: South

- Bedrooms: 4

- Bathrooms: 4

- Garages: 1

- Kitchens: 1

Details
- Lot size: 50.33 x 161.46 Feet

- Space: 1500-2000

- Tax: $ 11216.00

- C12049782

- Listing contracted with: BEST CANADA HOME REALTY INC.
| Room | Size(M) | Description | |
|---|---|---|---|
| Living Rm | 4.45x3.25 | Large Window, Hardwood Floor, Combined w/Dining |
|
| Dining Rm | 3.70x3.35 | Hardwood Floor, Combined w/Living |
|
| Kitchen | 3.35x3.15 | Breakfast Area, Granite Counters |
|
| Primary B | 5.00x3.00 | 4 Pc Ensuite, Double Closet, Hardwood Floor |
|
| 2nd Br | 3.20x3.20 | Hardwood Floor, Closet |
|
| 3rd Br | 3.65x3.20 | Hardwood Floor, Closet |
|
| 4th Br | 3.10x2.30 | Hardwood Floor |
|
| Family Rm | 6.40x6.00 | Above Grade Window, Walk-Out, Laminate |
|
| Br | 5.00x2.80 | 4 Pc Ensuite, Above Grade Window, Closet |
|
| 2nd Br | 3.55x2.40 | 2 Pc Ensuite, Laminate |
|
| Cold Rm/C | 1.84x0.91 | ||
| Laundry | 2.03x1.96 | Ceramic Floor, Laundry Sink |
| Bathroom | Pieces | Level | |
|---|---|---|---|
| 1xBath | 3 pcs | Ground |
|
| 1xBath | 4 pcs | Ground |
|
| 1xBath | 4 pcs | Basement |
|
| 1xBath | 2 pcs | Basement |
Property Summary
Located close to the intersection of Bayview Ave and Finch Ave, 252 Olive Ave is a 4+2 bedrooms 4 washrooms Detached. The unit has a Single Attached Parking Space. The property basement is Separate Ent Walk-Out. The property has many nice features including Primary Bedroom - Main and Carpet Free. Living Room Rm, Dinning Room Rm, Kitchen, Primary B, second bedroom, third bedroom and fourth bedroom are on the Ground floor.School Information
- Finch Public School (Grade:JK-5)
- Cummer Valley Middle School (Grade:6-8)
- Earl Haig Secondary School (Grade:9-12) 21/739
- Blessed Trinity Catholic School (Grade:JK-8) 2810/3037
- Lester B Pearson Elementary School (Grade:0-8)
- Pleasant Public School (Grade:JK-6) 577/3037


