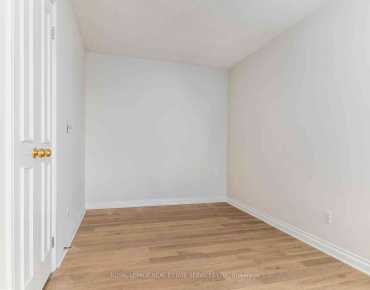Description
Experience the pinnacle of waterfront luxury at Lago at the Waterfront, a masterpiece by renowned builder Mattamy Homes. This stunning corner penthouse redefines elegance, offering nearly 1,400 sq. ft. of thoughtfully designed living space with breathtaking views of the city skyline and Lake Ontario. Step inside this 3-bedroom, 3-bathroom residence, where an open-concept layout creates the perfect balance of comfort and sophistication. Highlights include:10-foot ceilings, enhancing the grand and light-filled interior, floor-to-ceiling windows, flooding the space with natural light and showcasing stunning views a 400 sq. ft. wraparound terrace, ideal for outdoor dining and relaxation. A gourmet kitchen with Miele appliances, a built-in wine fridge, and sleek, modern finishes. Two jacuzzi soaker tubs for ultimate relaxation. Custom closet cabinetry in all bedrooms for premium organization. A luxurious primary suite featuring oversized his-and-hers closets, a private terrace walkout, and a spa-like ensuite with a jacuzzi tub and stand-up glass shower. Additional features elevate this penthouse further: Two premium parking spaces (side-by-side near the elevator) with an EV charger. An oversized storage locker for added convenience Lago at the Waterfront offers an array of world-class amenities that enhance your lifestyle, including: An indoor pool, hot tub, and sauna for ultimate relaxation. A state-of-the-art gym to stay active. A theatre room for private screenings. A BBQ-equipped outdoor entertaining area, A dog washing station for pet convenience, Ample visitor parking, a stylish party room, guest suites, and a friendly 24-hour concierge. Situated in the heart of Humber Bay Shores, this penthouse combines unparalleled luxury with convenience and the beauty of waterfront living.
Features
- Facing: South East

- Bedrooms: 3

- Bathrooms: 3

- Garages: 2

- Kitchens: 1

Details
- Space: 1400-1599

- Age: 0-5
- Maintenance: $ 1127.50

- Tax: $ 6301.60

- W11932295

- Listing contracted with: RE/MAX WEST REALTY INC.
| Room | Size(M) | Description | |
|---|---|---|---|
| Foyer | 3.89x1.60 | Tile Floor, Double Closet, Walk Through |
|
| Kitchen | 2.65x6.39 | Open Concept, B/I Appliances, North View |
|
| Living | 3.75x-6.00 | Window Flr to Ceil, Walk-Out, North View |
|
| Prim Bdrm | 3.86x5.72 | 5 Pc Bath, His/Hers Closets, Walk-Out |
|
| 2nd Br | 4.19x3.48 | 4 Pc Ensuite, Closet, Walk-Out |
|
| 3rd Br | 2.57x2.88 | Hardwood Floor, Closet, Se View |
|
| Laundry | 1.66x2.91 | Tile Floor, B/I Appliances, B/I Shelves |
| Bathroom | Pieces | Level | |
|---|---|---|---|
| 1xBath | 2 pcs | Main |
|
| 1xBath | 5 pcs | Main |
|
| 1xBath | 4 pcs | Main |















































