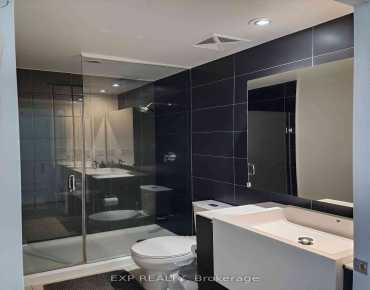Description
The stunning courtyard suite offers quintessence of downtown living, paired with the tranquility of a lakeside oasis. Situated at ground level with a backdrop of manicured gardens, this unique urban sanctuary offers elevator-free daily comings and goings, an ample and wide layout, and lush views with soothing fountain sounds --- you'll get that "so glad to be home" feeling as soon as you step in the door. Boasting over 950sqft of functional living space, the residence features an enclosed solarium that would be an inspiring space for work-from-home, plus two well-proportioned bedrooms with a split-layout for privacy. The primary bedroom delights with a real walk-in closet, and a 4pc ensuite bath. The full-sized kitchen flows seamlessly into the living room, creating an ideal setting for social gatherings or cozy movie nights. A separate dining area adds to this suite's appeal, perfect for intimate dinners or lively brunches. Stepping outside through both the solarium and primary bedroom walkouts leads to the generous private patio and serene sights and sounds of the courtyard. The Harbourfront community is a haven for the active, with the Toronto Music Garden, the Waterfront Neighbourhood Centre, boating and the Martin Goodman trail all within arm's reach. Provisions are a breeze with Loblaws across the street, and Farm Boy mere moments away. For leisure, the Stackt market, King West restaurants, and the Fashion District all beckon. Transport is effortlessly at hand with Queens Quay and Bathurst streetcars outside your door, and for those jet-setting moments, Billy Bishop Airport is an easy stroll. Complete with parking, inclusive of utilities, and in a sought-after boutique address, this suite is more that just a condo; it's a lifestyle, promising both the pulsating heart of Toronto and a peaceful haven to call home.Friendly 24 hour concierge, party room, sauna, gym, guest suites and ample visitor parking.
Features
- Facing: South East

- Bedrooms: 2+1

- Bathrooms: 2

- Garages: 1

- Kitchens: 1

Details
- Space: 900-999

- Maintenance: $ 886.55

- Tax: $ 3276.02

- C9507419

- Listing contracted with: REAL ESTATE HOMEWARD
| Room | Size(M) | Description | |
|---|---|---|---|
| Living | 4.99x4.19 | Hardwood Floor, Open Concept |
|
| Dining | 2.95x2.83 | Hardwood Floor, Open Concept |
|
| Kitchen | 2.49x2.44 | Breakfast Bar, Open Concept, Slate Flooring |
|
| Prim Bdrm | 5.47x3.05 | 4 Pc Ensuite, W/I Closet, W/O To Terrace |
|
| 2nd Br | 3.73x2.61 | Large Closet, Broadloom, Large Window |
|
| Solarium | 2.88x2.29 | W/O To Terrace, Hardwood Floor, Sliding Doors |
| Bathroom | Pieces | Level | |
|---|---|---|---|
| 1xBath | 4 pcs | Main |
|
| 1xBath | 3 pcs | Main |
Property Summary
Located close to the intersection of Queens Quay and Dan Leckie, #110-600 Queens Quay W is a 2+1 bedrooms 2 washrooms Condo Apt. The unit has a Single Underground Parking Space. The property has many nice features including Waterfront, School, Rec Centre, Public Transit, Park and Marina. Living Room, Dinning Room, Kitchen, Primary Bedroom, second bedroom and Solarium are on the Main floor.Queens Harbour
600 Queens Quay W was developed by real estate developer Monarch Group (Mattamy Homes). The age of the residential building is approximately 26 years. It has about 11 levels and 276 units. Queens Harbour offers amenities such as Concierge, Party/Meeting room, Visitor Parking, Guest Suites, Sauna and Gym. The monthly maintenance fee includes Heat, Water, Hydro and Air Conditioning. There are total 6 units for sale and 0 for lease in 600 Queens Quay W.School Information
- The Waterfront School (Grade:JK-8) 978/3037
- Harbord Collegiate Institute (Grade:9-12) 163/739
- St. Mary Catholic School (Grade:JK-8) 1683/3037
- Bishop Macdonell Catholic School (Grade:JK-8)
- Winchester Junior and Senior Public School (Grade:0-8)
- King Edward Junior and Senior Public School (Grade:JK-8) 1119/3037
- Ryerson Community School (Grade:JK-8) 2413/3037








