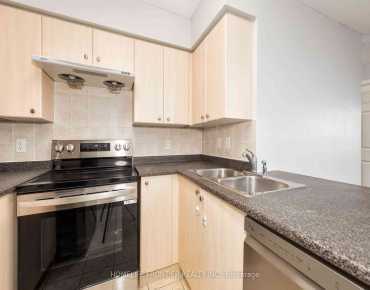Description
Welcome To 1 Avondale Ave #503, A Rarely Offered 2 Bedroom Loft Unit Nestled In The Heart Of Yonge & Sheppard! A Stunning 2-Storey Loft With Functional Floorplan, Where Elegance Meets Modern Sophistication! On The Main Floor, It Features Gleaming Hardwood Floors, An Open Concept Gourmet Kitchen Completed W/Granite Countertop And Backsplash, Double Sinks, And A Large Centre Island As A Breakfast Bar. Entertain In Style On Your Enormous Private Terrace With City Views, Perfect For Hosting Unforgettable Gathering! The Glass Railings Lead You To The Second Floor, You'll Find A Spacious Primary Bedroom With Mirror Double Closet And Oversized Windows That Gives Plenty Of Sunlight. LED Pot Lights At The Bedroom And The 4 Pcs Bathroom Are Beautifully Illuminated. The Unit Is Completely Renovated In Early 2024 with New Modern Finishes And An Addition On The Second Floor - Creating More Useable Floor Space, Completed With City of Toronto Building Permit and Signoff. Conveniently Located Steps From Sheppard-Yonge Subway And Mins Drive To Hwy 401. Quick Access To Whole Foods Supermarket And Groceries, Cafe/Restaurants, Parks, Entertainment & Cinemas, Educational Institutions, Medical, Legal & Bank Services, And Magnificent Office Towers, And More.
Features
- Facing: North

- Bedrooms: 2

- Bathrooms: 2

- Garages: 1

- Kitchens: 1

Details
- Space: 800-899

- Age: 11-15
- Maintenance: $ 982.83

- Tax: $ 2660.88

- C12033602

- Listing contracted with: BAY STREET INTEGRITY REALTY INC.
| Room | Size(M) | Description | |
|---|---|---|---|
| Kitchen | 3.18x2.13 | Marble Floor, Granite Counters, Breakfast Bar |
|
| Living Rm | 4.72x3.65 | Hardwood Floor, W/O To Balcony, Large Window |
|
| Dining Rm | 4.72x3.65 | Hardwood Floor, Combined w/Living, Large Window |
|
| Primary B | 4.01x2.92 | Hardwood Floor, Pot Lights, Double Closet |
|
| 2nd Br | 2.87x2.67 | Hardwood Floor, Walk-In Closet(s) |
| Bathroom | Pieces | Level | |
|---|---|---|---|
| 1xBath | 4 pcs | Second |
|
| 1xBath | 2 pcs | Main |
Property Summary
Located close to the intersection of Yonge St and Sheppard Ave, #503-1 Avondale Ave is a 2 bedrooms 2 washrooms Condo Apt. The unit has a Single Underground Parking Space. The property has many nice features including Other. Kitchen, Living Room Rm, Dinning Room Rm, Primary B and second bedroom are on the Main floor.The Residence of Avondale
1 Avondale Ave was developed by real estate developer Shane Baghai. The age of the residential building is approximately 19 years. It has about 12 levels and 96 units. The Residence of Avondale offers amenities such as Gym, Concierge, Visitor Parking, Party/Meeting Room, Guest Suites and Sauna. The monthly maintenance fee includes Water. There are total 3 units for sale and 1 for lease in 1 Avondale Ave.School Information
- Avondale Public School (Grade:JK-8) 1756/3037
- Georges Vanier Secondary School (Grade:9-12) 374/739
- St. Gabriel Catholic School (Grade:JK-8) 2041/3037
- Lester B Pearson Elementary School (Grade:0-8)
- Pleasant Public School (Grade:JK-6) 577/3037














































