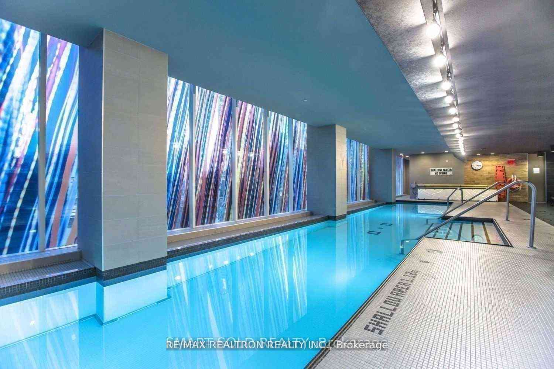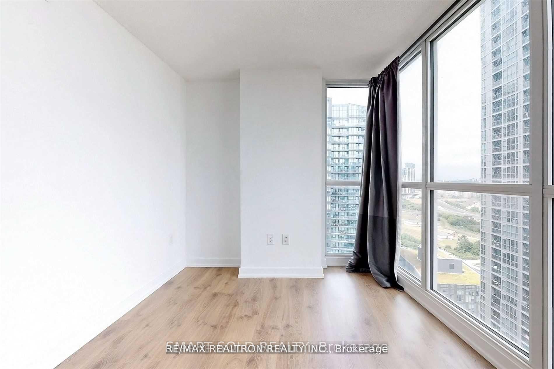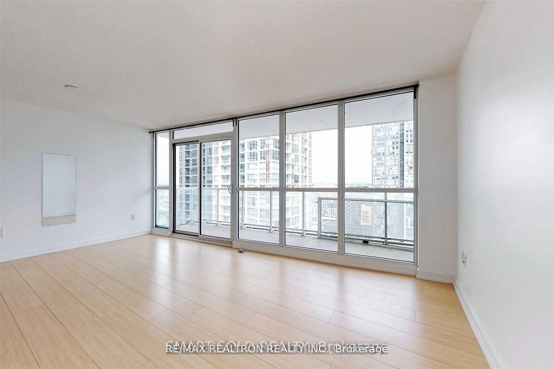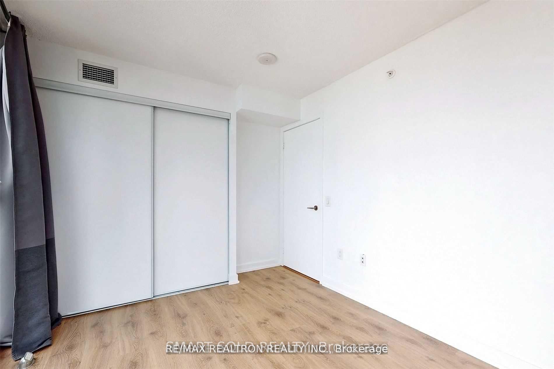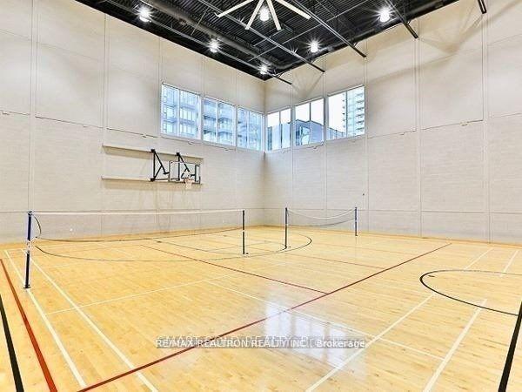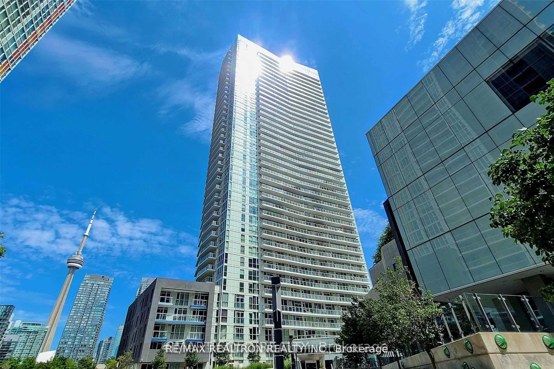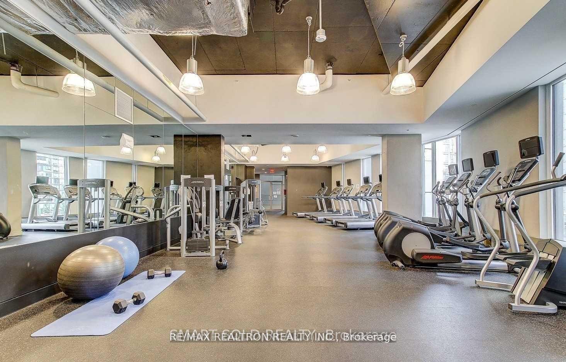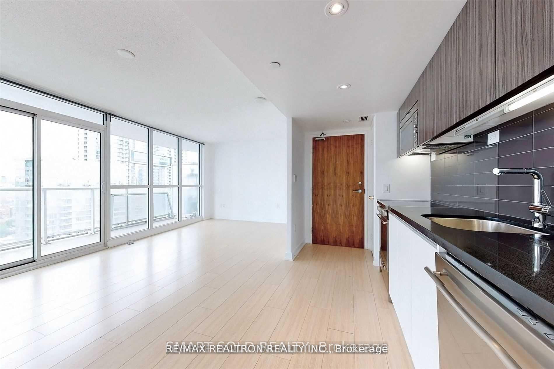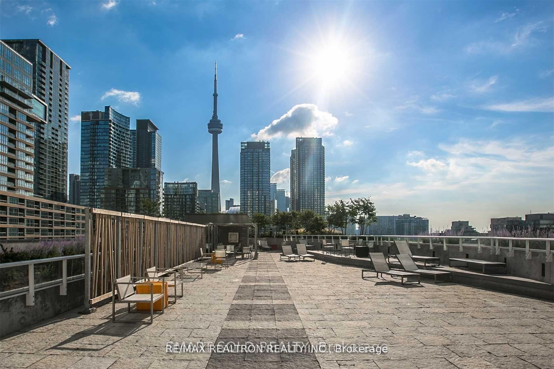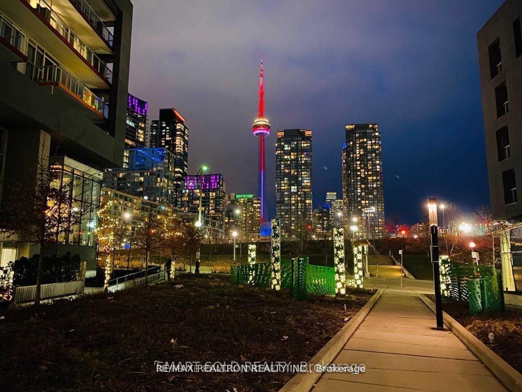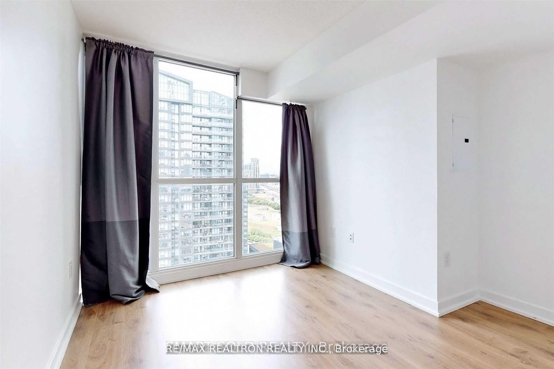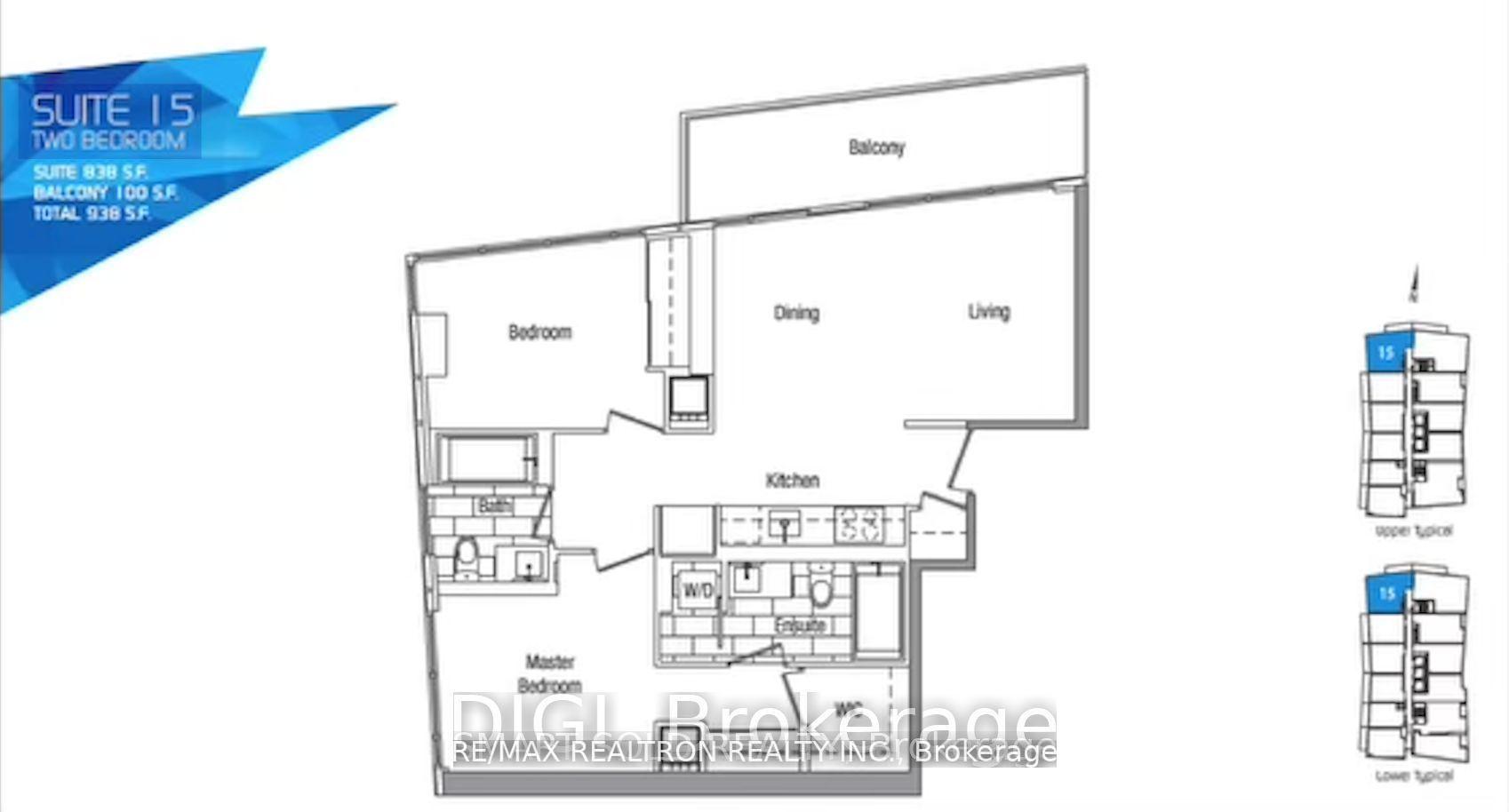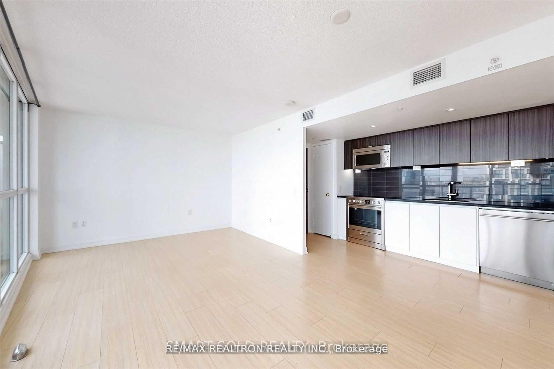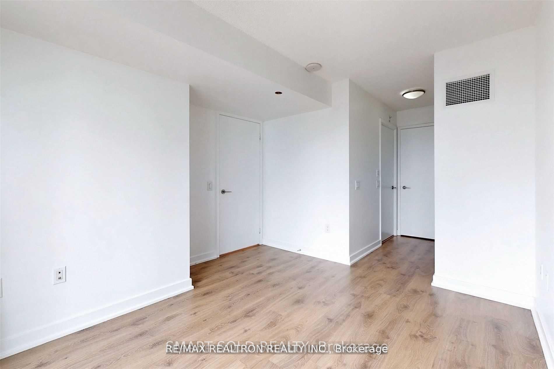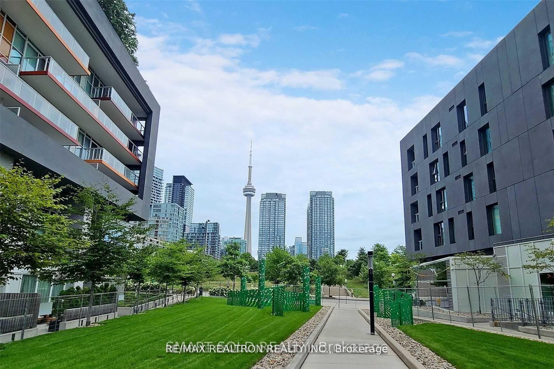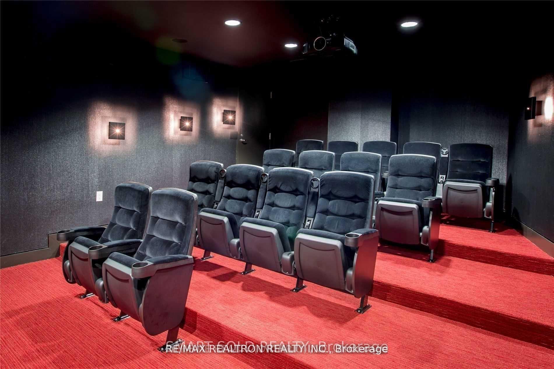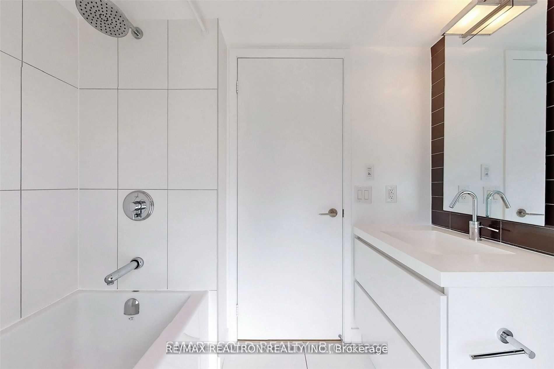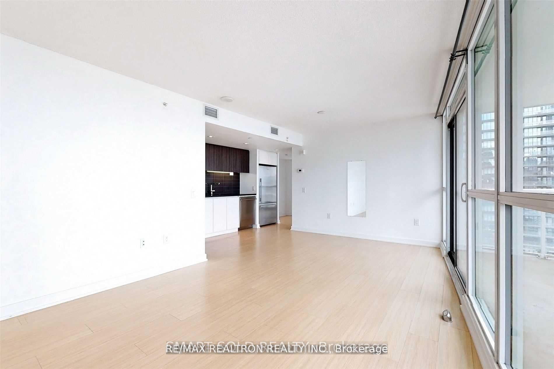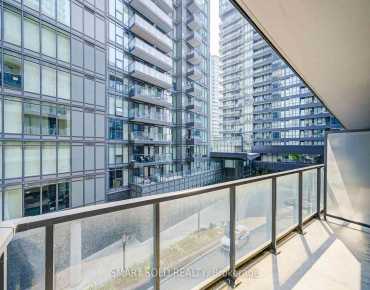Description
Beautiful Corner 2Bedroom with 2 bathroom and 1 parking Condo In Dt Toronto waterfront Community. With 838 Sq.ft Of Indoor Space plus 100 sq.ft Large Balcony Look out to CN Tower. Open-Concept Living/Dining, Fully Equipped Kitchen With Stainless Steel Appliances, And Ample Storage. Generously Sized Bedrooms With Natural Light, Master With Spa-Like Ensuite. Prime Location Near Shops, Restaurants, And Public Transport. Perfect For Modern Living.
Features
- Facing: North West

- Bedrooms: 2

- Bathrooms: 2

- Garages: 1

- Kitchens: 1

Details
- Space: 800-899

- Maintenance: $ 667.70

- Tax: $ 3423.90

- C11960856

- Listing contracted with: RE/MAX REALTRON REALTY INC.
| Room | Size(M) | Description | |
|---|---|---|---|
| Living Rm | 5.48x3.04 | Combined w/Dining, Vinyl Floor, W/O To Balcony |
|
| Dining Rm | 5.48x3.04 | Combined w/Living, Vinyl Floor, Large Window |
|
| Kitchen | 3.96x1.52 | Open Concept, Vinyl Floor, Stainless Steel Appl |
|
| Primary B | 3.50x2.46 | Large Window, Walk-In Closet(s), 4 Pc Ensuite |
|
| 2nd Br | 3.04x2.74 | Large Window, Large Closet, West View |
|
| Den | 3.68x2.67 | Large Window, Vinyl Floor, West View |
| Bathroom | Pieces | Level | |
|---|---|---|---|
| 1xBath | 4 pcs | Flat |
|
| 1xBath | 3 pcs | Flat |
Property Summary
Located close to the intersection of Spadina and Fort York, #2715-75 Queens Wharf Rd is a 2 bedrooms 2 washrooms Condo Apt. The unit has a Single Underground Parking Space. The property has many nice features including School, Public Transit, Park, Lake/Pond and None. Living Room Rm, Dinning Room Rm, Kitchen, Primary B, second bedroom and Den are on the Ground floor.Quartz
75 Queens Wharf Rd was developed by real estate developerSchool Information
- Ryerson Community School (Grade:JK-8) 2413/3037
- Harbord Collegiate Institute (Grade:9-12) 163/739
- Lord Lansdowne Junior Public School (Grade:0-6) 548/3037
- King Edward Junior and Senior Public School (Grade:JK-8) 1119/3037
- Ryerson Community School (Grade:JK-8) 2413/3037

